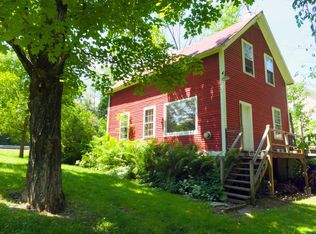Closed
Listed by:
John McPherson,
Berkley & Veller Greenwood Country Off:802-254-6400
Bought with: Berkley & Veller Greenwood Country
$195,000
3473 Westminster West Road, Westminster, VT 05158
4beds
1,700sqft
Single Family Residence
Built in 1770
15.6 Acres Lot
$201,200 Zestimate®
$115/sqft
$2,589 Estimated rent
Home value
$201,200
$133,000 - $308,000
$2,589/mo
Zestimate® history
Loading...
Owner options
Explore your selling options
What's special
RESTORE ME! This rare 1770 cape with 15 acres of land and an oversize garage is in need of a new owner to fall in love. Located in the village of Westminster West, it has seen minimal updating over the years. In the same family for the last 60 years, it's now time to find a new owner who will restore it with due respect for it's venerable age and original features. The fieldstone and granite slab foundation appears straight and true as does the roof line. Inside you'll find 4 rooms and a half bath downstairs and 4 bedrooms and a full bath up. With plenty of under eave storage, an attic and spacious hallways, it feels larger than it looks. Original low ceilings, gently weathered granite steps, even a chimney in the attached shed that rests on the second floor. Make an appointment for a tour! Sale subject to issuance of estate's license to sell.
Zillow last checked: 8 hours ago
Listing updated: October 01, 2024 at 11:54am
Listed by:
John McPherson,
Berkley & Veller Greenwood Country Off:802-254-6400
Bought with:
Karen Hoppe
Berkley & Veller Greenwood Country
Source: PrimeMLS,MLS#: 5011456
Facts & features
Interior
Bedrooms & bathrooms
- Bedrooms: 4
- Bathrooms: 2
- Full bathrooms: 1
- 1/2 bathrooms: 1
Heating
- Propane, Vented Gas Heater
Cooling
- None
Features
- Basement: Full,Unfinished,Basement Stairs,Interior Entry
Interior area
- Total structure area: 2,810
- Total interior livable area: 1,700 sqft
- Finished area above ground: 1,700
- Finished area below ground: 0
Property
Parking
- Total spaces: 2
- Parking features: Gravel, Auto Open, Garage
- Garage spaces: 2
Features
- Levels: One and One Half
- Stories: 1
- Waterfront features: Stream
Lot
- Size: 15.60 Acres
- Features: Field/Pasture, Rolling Slope, Wooded, Rural
Details
- Parcel number: 72623110252
- Zoning description: Village/Resource Conserve
Construction
Type & style
- Home type: SingleFamily
- Architectural style: Cape
- Property subtype: Single Family Residence
Materials
- Post and Beam, Clapboard Exterior, Wood Siding
- Foundation: Fieldstone, Stone
- Roof: Metal,Slate
Condition
- New construction: No
- Year built: 1770
Utilities & green energy
- Electric: 60 Amp Service, Fuses
- Sewer: Unknown
- Utilities for property: Cable, Phone Available
Community & neighborhood
Location
- Region: Putney
Other
Other facts
- Road surface type: Paved
Price history
| Date | Event | Price |
|---|---|---|
| 10/1/2024 | Sold | $195,000+11.4%$115/sqft |
Source: | ||
| 9/3/2024 | Contingent | $175,000$103/sqft |
Source: | ||
| 8/27/2024 | Listed for sale | $175,000$103/sqft |
Source: | ||
Public tax history
| Year | Property taxes | Tax assessment |
|---|---|---|
| 2024 | -- | $114,500 |
| 2023 | -- | $114,500 |
| 2022 | -- | $114,500 |
Find assessor info on the county website
Neighborhood: 05346
Nearby schools
GreatSchools rating
- 4/10Westminster SchoolsGrades: PK-6Distance: 3.9 mi
- 5/10Putney Central SchoolGrades: PK-8Distance: 5.5 mi
- 5/10Bellows Falls Uhsd #27Grades: 9-12Distance: 6.2 mi
Schools provided by the listing agent
- Elementary: Westminster West Elementary
- Middle: Bellows Falls Middle School
- High: Bellows Falls UHSD #27
- District: Windham Northeast
Source: PrimeMLS. This data may not be complete. We recommend contacting the local school district to confirm school assignments for this home.
Get pre-qualified for a loan
At Zillow Home Loans, we can pre-qualify you in as little as 5 minutes with no impact to your credit score.An equal housing lender. NMLS #10287.
