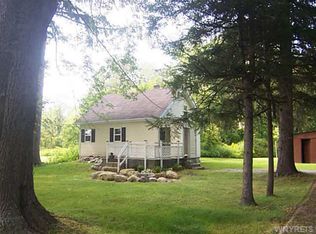Closed
$160,000
3473 W Main Street Rd, Batavia, NY 14020
3beds
1,852sqft
Single Family Residence
Built in 1930
0.66 Acres Lot
$175,300 Zestimate®
$86/sqft
$1,660 Estimated rent
Home value
$175,300
$138,000 - $209,000
$1,660/mo
Zestimate® history
Loading...
Owner options
Explore your selling options
What's special
Great opportunity and great home for the person who is looking for move in ready home whether starting out or downsizing! This solid three bedroom home is located in the Town of Batavia and the Pembroke School System and minutes from all the shopping and restaurants! This home has great remodeled large kitchen with huge center island for the cook or just to gather around! There is tons of cupboards and large pantry closet. There is also pretty tongue and groove full dining room with slider door to awesome yard! Large living room first floor bedroom first floor laundry and first floor bath and attached powder room!! Two bedrooms are located on second floor. 200 amp electrical system, central air, public water AND sewer are a definite bonus and besides awesome location, the home sits on pretty and deep lot with detached garage with large Amish built barn that has heat and electric and loft area and is perfect for the hobbyist or great place to just hang out!! Priced affordably and ready to go! Easy to see immediately
Zillow last checked: 8 hours ago
Listing updated: October 26, 2023 at 09:53am
Listed by:
Lynn A Bezon 585-746-6253,
Reliant Real Estate
Bought with:
Nunzio Salafia, 10491200430
RE/MAX Plus
Source: NYSAMLSs,MLS#: B1488803 Originating MLS: Buffalo
Originating MLS: Buffalo
Facts & features
Interior
Bedrooms & bathrooms
- Bedrooms: 3
- Bathrooms: 1
- Full bathrooms: 1
- Main level bathrooms: 1
- Main level bedrooms: 1
Heating
- Gas, Forced Air
Cooling
- Central Air
Appliances
- Included: Appliances Negotiable, Built-In Range, Built-In Oven, Dishwasher, Electric Water Heater, Gas Cooktop
- Laundry: Main Level
Features
- Ceiling Fan(s), Separate/Formal Dining Room, Separate/Formal Living Room, Country Kitchen, Kitchen Island, Pantry, Sliding Glass Door(s), Bedroom on Main Level
- Flooring: Carpet, Laminate, Varies, Vinyl
- Doors: Sliding Doors
- Windows: Thermal Windows
- Basement: Crawl Space
- Number of fireplaces: 1
Interior area
- Total structure area: 1,852
- Total interior livable area: 1,852 sqft
Property
Parking
- Total spaces: 2
- Parking features: Detached, Garage, Storage, Other
- Garage spaces: 2
Features
- Levels: Two
- Stories: 2
- Patio & porch: Deck, Open, Porch
- Exterior features: Deck, Gravel Driveway
Lot
- Size: 0.66 Acres
Details
- Additional structures: Barn(s), Outbuilding, Shed(s), Storage
- Parcel number: 1824000070000001044001
- Special conditions: Estate
Construction
Type & style
- Home type: SingleFamily
- Architectural style: Two Story
- Property subtype: Single Family Residence
Materials
- Wood Siding
- Foundation: Block, Stone
- Roof: Shingle
Condition
- Resale
- Year built: 1930
Utilities & green energy
- Electric: Circuit Breakers
- Sewer: Connected
- Water: Connected, Public
- Utilities for property: Cable Available, Sewer Connected, Water Connected
Community & neighborhood
Location
- Region: Batavia
Other
Other facts
- Listing terms: Cash,Conventional,FHA
Price history
| Date | Event | Price |
|---|---|---|
| 9/22/2023 | Sold | $160,000-3%$86/sqft |
Source: | ||
| 8/7/2023 | Pending sale | $165,000$89/sqft |
Source: | ||
| 8/3/2023 | Listed for sale | $165,000$89/sqft |
Source: | ||
Public tax history
| Year | Property taxes | Tax assessment |
|---|---|---|
| 2024 | -- | $118,600 +17.2% |
| 2023 | -- | $101,200 |
| 2022 | -- | $101,200 +15% |
Find assessor info on the county website
Neighborhood: 14020
Nearby schools
GreatSchools rating
- NAPembroke Primary SchoolGrades: K-2Distance: 3.3 mi
- 7/10Pembroke Junior Senior High SchoolGrades: 7-12Distance: 7.7 mi
- 7/10Pembroke Intermediate SchoolGrades: 3-6Distance: 8.4 mi
Schools provided by the listing agent
- District: Pembroke
Source: NYSAMLSs. This data may not be complete. We recommend contacting the local school district to confirm school assignments for this home.
