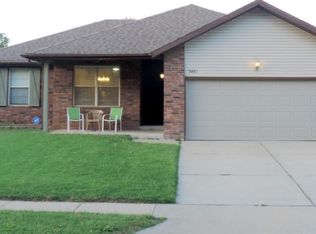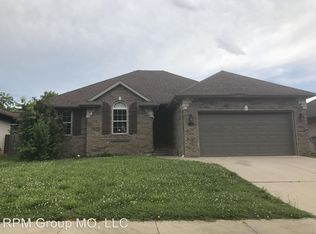Click on Photo's and then click on virtual tour to take a video walk through tour of the home as well as look at pictures. New carpet, vinyl wood plank flooring and new paint throughout and lots of updates. Great back yard with privacy fence.
This property is off market, which means it's not currently listed for sale or rent on Zillow. This may be different from what's available on other websites or public sources.

