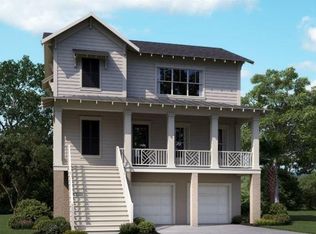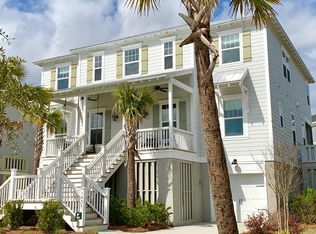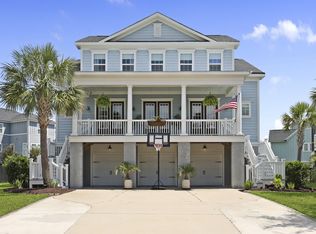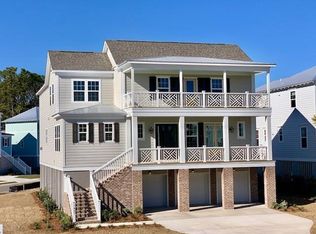Coastal Charleston Charm awaits with this stunning elevators home! Porches are positioned to enjoy the salty fresh air. Upon pulling in the drive you will love the attention to detail in the brick lined driveway and the gorgeous landscaping. When you enter the front door, nothing blocks the sight lines and the natural light gleams off the stunning floors. The antique hand hewn beams in the great room as well as the custom ship-lap ceiling, add one more thing to love about this home. The kitchen is a chefs dream! Light and bright, it boasts granite counter-tops, stainless steel appliances, subway tile back slash, gas stove, custom floating shelves made from antique beams, custom vent hood and a spacious pantry. Enjoy your breakfast nook with a white oak bench and a custom accent wall. There is also a stunning office area (currently being used as a kids learning area.) The finishes in this home bring rustic sophistication and organic comfort together. The master suite is sure to impress with a relaxing color palette, natural light, stunning en-suite with beautiful custom tile shower, dual vanities and gorgeous slate flooring. The additional guest rooms are well appointed and offer the perfect space for your overnight guests or the kids. The screened in porches offer great outdoor entertaining space as well as the patio. The neighborhood is amenity rich and has so much to offer including a playground, pool, walking trails and a watch tower to look out over the sound! Drive your golf cart everywhere! Just minuets from the beaches, shopping and local eatery's. Schedule your private tour today!
This property is off market, which means it's not currently listed for sale or rent on Zillow. This may be different from what's available on other websites or public sources.



