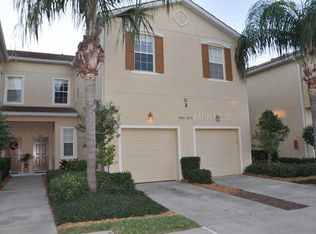DELIGHTFUL TURN-KEY FURNISHED FIRST FLOOR CONDO WITH ONE CAR ATTACHED GARAGE IN PARKRIDGE! Enjoy the carefree Florida lifestyle you deserve in this private, gated and maintenance free community. Spacious Great Room and dinette feature wood laminate floors and open to screened lanai which includes a storage closet with shelves. Kitchen includes a breakfast bar at the dining area, corian solid surface countertops, ceramic tile floor, 42" oak cabinets and newer stainless steel French door refrigerator and range. Master bedroom includes 2 closets and easy care tiled shower in master bath. Desirable split bedroom and bath design is ideal for family or guests. Nicely decorated and turn-key furnished you will love the Amish made wood dining set, cabinet, cocktail table and 2 side tables! Newer interior washer and dryer and painted garage floor with shelves complete this wonderful home. Gently used as a vacation home and nicely maintained, the 4 year old 16 SEER HVAC includes a transferable warranty. Stroll to the heated community pool situated on the lake for a leisurely day in the sun. The highly desirable University Parkway location provides convenience and accessibility with walking distance to Detwilers Farm Market, Parkway 8 Cinema movie theater, DG Ace Hardward, restaurants and more! You are a short drive to the University Town Center Mall, I-75, SRQ Airport and downtown Sarasota's boutique shops and dining, art galleries, theater, symphony, ballet and opera and our gorgeous gulf coast beaches!
This property is off market, which means it's not currently listed for sale or rent on Zillow. This may be different from what's available on other websites or public sources.
