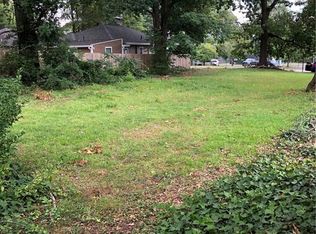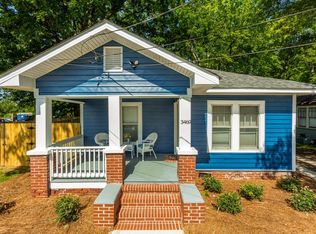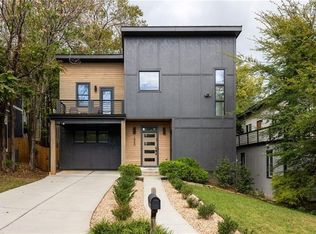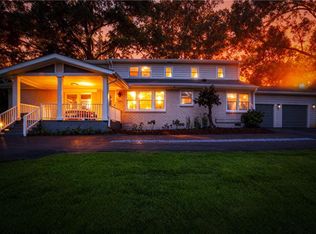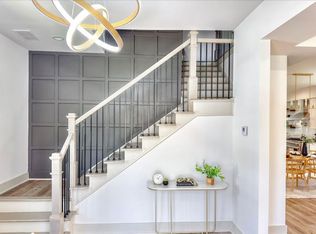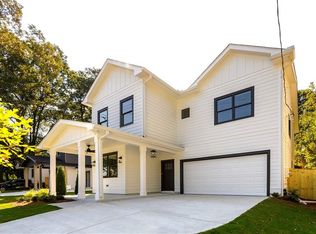Luxury home! 2 Living rooms, 6 bedrooms, 3.5 baths, with rooftop deck, and expansive yard. 3 Refrigerators, 2 Kitchens, and a partridge in a pear tree! This luxury home has it all! Walking distance from 20+ restaurants, as well as downtown Hapeville, this home is nestled in a great neighborhood where each home is recently renovated or brand new. Nestled on a street near the airport, you can enjoy cocktails and game night on the 3rd floor, then walk outside to the expansive rooftop deck that has the best sunset in South Atlanta, trust me! The homeowner chose to have cozy living rooms, in exchange for large bedrooms where anyone can spread out. Hidden Extras: Speak-easy/poker room, and a playroom
Active
$895,000
3473 Harding Ave, Hapeville, GA 30354
6beds
3,257sqft
Est.:
Single Family Residence, Residential
Built in 2023
7,501.03 Square Feet Lot
$878,500 Zestimate®
$275/sqft
$-- HOA
What's special
Rooftop deckExpansive yardLarge bedrooms
- 15 hours |
- 40 |
- 2 |
Zillow last checked: 8 hours ago
Listing updated: 12 hours ago
Listing Provided by:
Ralph Harvey,
LISTWITHFREEDOM.COM
Source: FMLS GA,MLS#: 7700066
Tour with a local agent
Facts & features
Interior
Bedrooms & bathrooms
- Bedrooms: 6
- Bathrooms: 4
- Full bathrooms: 3
- 1/2 bathrooms: 1
- Main level bathrooms: 1
- Main level bedrooms: 1
Rooms
- Room types: Family Room, Other
Primary bedroom
- Features: Master on Main
- Level: Master on Main
Bedroom
- Features: Master on Main
Primary bathroom
- Features: Separate Tub/Shower
Dining room
- Features: Other
Kitchen
- Features: Eat-in Kitchen, Kitchen Island, Pantry, Stone Counters
Heating
- Central, Electric
Cooling
- Ceiling Fan(s), Central Air, Zoned
Appliances
- Included: Dishwasher, Dryer, Electric Range, Gas Range, Microwave, Washer
- Laundry: Laundry Room
Features
- Walk-In Closet(s)
- Flooring: Carpet, Laminate, Wood
- Windows: None
- Basement: None
- Number of fireplaces: 1
- Fireplace features: Electric
- Common walls with other units/homes: No Common Walls
Interior area
- Total structure area: 3,257
- Total interior livable area: 3,257 sqft
Property
Parking
- Total spaces: 2
- Parking features: Attached, Garage
- Attached garage spaces: 2
Accessibility
- Accessibility features: None
Features
- Levels: Three Or More
- Patio & porch: Deck
- Exterior features: Other
- Pool features: None
- Spa features: None
- Fencing: Fenced,Wood
- Has view: Yes
- View description: Other
- Waterfront features: None
- Body of water: None
Lot
- Size: 7,501.03 Square Feet
- Features: Cul-De-Sac
Details
- Additional structures: None
- Parcel number: 14009800020077
- Other equipment: None
- Horse amenities: None
Construction
Type & style
- Home type: SingleFamily
- Architectural style: Traditional
- Property subtype: Single Family Residence, Residential
Materials
- Block, Concrete, Stucco
- Foundation: Concrete Perimeter
- Roof: Shingle
Condition
- Resale
- New construction: No
- Year built: 2023
Utilities & green energy
- Electric: Other
- Sewer: Public Sewer
- Water: Public
- Utilities for property: Cable Available, Electricity Available, Natural Gas Available, Sewer Available, Water Available
Green energy
- Energy efficient items: None
- Energy generation: None
Community & HOA
Community
- Features: None
- Security: None
- Subdivision: Virginia Park Sub
HOA
- Has HOA: No
Location
- Region: Hapeville
Financial & listing details
- Price per square foot: $275/sqft
- Tax assessed value: $143,500
- Annual tax amount: $7,278
- Date on market: 1/7/2026
- Electric utility on property: Yes
- Road surface type: Paved
Estimated market value
$878,500
$835,000 - $922,000
$3,900/mo
Price history
Price history
| Date | Event | Price |
|---|---|---|
| 1/7/2026 | Listed for sale | $895,000+31%$275/sqft |
Source: | ||
| 10/25/2024 | Sold | $683,000-2.4%$210/sqft |
Source: | ||
| 9/17/2024 | Pending sale | $700,000$215/sqft |
Source: | ||
| 9/7/2024 | Price change | $700,000-3.4%$215/sqft |
Source: | ||
| 7/9/2024 | Listed for sale | $725,000-1.9%$223/sqft |
Source: | ||
Public tax history
Public tax history
| Year | Property taxes | Tax assessment |
|---|---|---|
| 2024 | $1,499 -53% | $57,400 -52.8% |
| 2023 | $3,187 +238.7% | $121,680 +240.3% |
| 2022 | $941 +8.5% | $35,760 +14.9% |
Find assessor info on the county website
BuyAbility℠ payment
Est. payment
$5,204/mo
Principal & interest
$4250
Property taxes
$641
Home insurance
$313
Climate risks
Neighborhood: 30354
Nearby schools
GreatSchools rating
- 5/10Hapeville Elementary SchoolGrades: PK-5Distance: 0.7 mi
- 6/10Paul D. West Middle SchoolGrades: 6-8Distance: 3.4 mi
- 3/10Tri-Cities High SchoolGrades: 9-12Distance: 2 mi
Schools provided by the listing agent
- Elementary: Hapeville
- Middle: Paul D. West
- High: Tri-Cities
Source: FMLS GA. This data may not be complete. We recommend contacting the local school district to confirm school assignments for this home.
- Loading
- Loading
