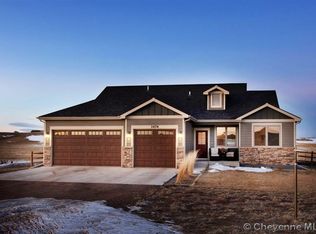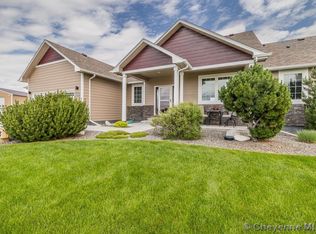Exclusive and private ranch style home sitting on 8 acres. 4 bedrooms, 3 baths, 3 car attached garage with 48x33 insulated shop with radiant heated concrete floor. Solid wood doors, knotty alder trim throughout, upgraded stainless steel appliances (gas cooktop with double ovens), soft close cabinets with LED under lights, quartz countertops, heated bathroom floors, covered porches, amazing landscaping sprinkler system with drip system with fenced yard on natural gas and fiber optic.
This property is off market, which means it's not currently listed for sale or rent on Zillow. This may be different from what's available on other websites or public sources.

