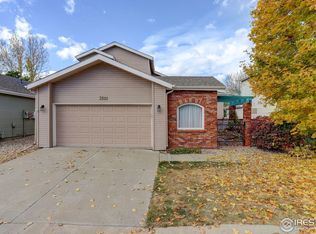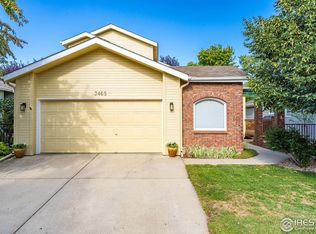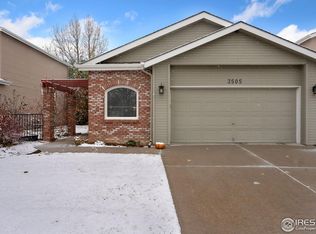Sold for $518,000
$518,000
3473 Fieldstone Dr, Fort Collins, CO 80525
3beds
1,757sqft
Single Family Residence
Built in 1994
5,696 Square Feet Lot
$513,100 Zestimate®
$295/sqft
$2,466 Estimated rent
Home value
$513,100
$487,000 - $539,000
$2,466/mo
Zestimate® history
Loading...
Owner options
Explore your selling options
What's special
This stunning home features all the amenities of your dreams. Enjoy the soaring vaulted ceilings, abundant natural light, and fresh interior paint throughout. The sought-after main floor primary bedroom boasts a dual-sink bathroom, shower, and spacious walk-in closet. The kitchen is equipped with quartz countertops, a tile backsplash, and a convenient pantry. Upstairs, you'll find two additional bedrooms and a full bathroom. Outdoors, relax in the private, fenced backyard with a large deck or on the charming front patio. The oversized garage includes a handy bump-out for shop equipment, bikes, or other gear. The HOA covers front landscaping and snow removal. Rest easy knowing the home has been pre-inspected. Be sure to check out the hidden bonus storage in the primary closet!
Zillow last checked: 8 hours ago
Listing updated: October 20, 2025 at 06:55pm
Listed by:
Tim Ash 9702314929,
Group Mulberry
Bought with:
James Sack, 100086209
Coldwell Banker Realty- Fort Collins
Source: IRES,MLS#: 1024136
Facts & features
Interior
Bedrooms & bathrooms
- Bedrooms: 3
- Bathrooms: 3
- Full bathrooms: 1
- 3/4 bathrooms: 1
- 1/2 bathrooms: 1
- Main level bathrooms: 2
Primary bedroom
- Description: Carpet
- Features: 3/4 Primary Bath
- Level: Main
- Area: 204 Square Feet
- Dimensions: 12 x 17
Bedroom 2
- Description: Carpet
- Level: Upper
- Area: 120 Square Feet
- Dimensions: 10 x 12
Bedroom 3
- Description: Carpet
- Level: Upper
- Area: 120 Square Feet
- Dimensions: 10 x 12
Kitchen
- Description: Wood
- Level: Main
- Area: 11 Square Feet
- Dimensions: 11 x 1
Laundry
- Description: Tile
- Level: Main
- Area: 42 Square Feet
- Dimensions: 6 x 7
Living room
- Description: Carpet
- Level: Main
- Area: 437 Square Feet
- Dimensions: 19 x 23
Heating
- Forced Air
Cooling
- Ceiling Fan(s)
Appliances
- Included: Electric Range, Dishwasher, Refrigerator, Washer, Dryer, Microwave
- Laundry: Washer/Dryer Hookup
Features
- Eat-in Kitchen, Cathedral Ceiling(s), Pantry, Walk-In Closet(s)
- Windows: Window Coverings
- Basement: Crawl Space
- Has fireplace: Yes
- Fireplace features: Gas
Interior area
- Total structure area: 1,757
- Total interior livable area: 1,757 sqft
- Finished area above ground: 1,757
- Finished area below ground: 0
Property
Parking
- Total spaces: 2
- Parking features: Garage - Attached
- Attached garage spaces: 2
- Details: Attached
Accessibility
- Accessibility features: Main Floor Bath, Accessible Bedroom, Main Level Laundry
Features
- Levels: Two
- Stories: 2
- Patio & porch: Deck
- Fencing: Fenced
Lot
- Size: 5,696 sqft
- Features: Paved, Curbs, Gutters, Sidewalks
Details
- Parcel number: R1359070
- Zoning: RL
- Special conditions: Private Owner
Construction
Type & style
- Home type: SingleFamily
- Architectural style: Patio Home,Contemporary
- Property subtype: Single Family Residence
Materials
- Frame
- Roof: Composition
Condition
- New construction: No
- Year built: 1994
Utilities & green energy
- Electric: City of FTC
- Gas: Xcel Energy
- Sewer: Public Sewer
- Water: City
- Utilities for property: Natural Gas Available, Electricity Available
Community & neighborhood
Community
- Community features: Pool
Location
- Region: Fort Collins
- Subdivision: Stone Ridge
HOA & financial
HOA
- Has HOA: Yes
- HOA fee: $1,470 annually
- Services included: Common Amenities, Snow Removal, Maintenance Grounds
- Association name: Stone Ridge Master Association
- Association phone: 970-223-5000
- Second HOA fee: $100 monthly
- Second association name: Stone Ridge
Other
Other facts
- Listing terms: Cash,Conventional,FHA
- Road surface type: Asphalt
Price history
| Date | Event | Price |
|---|---|---|
| 2/7/2025 | Sold | $518,000-1.3%$295/sqft |
Source: | ||
| 1/13/2025 | Pending sale | $525,000$299/sqft |
Source: | ||
| 1/7/2025 | Listed for sale | $525,000+75%$299/sqft |
Source: | ||
| 5/7/2015 | Sold | $300,000$171/sqft |
Source: Public Record Report a problem | ||
Public tax history
| Year | Property taxes | Tax assessment |
|---|---|---|
| 2024 | $2,830 +17.1% | $34,679 -6.4% |
| 2023 | $2,416 -1% | $37,046 +44.8% |
| 2022 | $2,441 -3.1% | $25,583 -2.8% |
Find assessor info on the county website
Neighborhood: Stone Ridge
Nearby schools
GreatSchools rating
- 8/10Shepardson Elementary SchoolGrades: PK-5Distance: 1.1 mi
- 5/10Lesher Middle SchoolGrades: 6-8Distance: 2.7 mi
- 8/10Fort Collins High SchoolGrades: 9-12Distance: 0.3 mi
Schools provided by the listing agent
- Elementary: Shepardson
- Middle: Lesher
- High: Ft Collins
Source: IRES. This data may not be complete. We recommend contacting the local school district to confirm school assignments for this home.
Get a cash offer in 3 minutes
Find out how much your home could sell for in as little as 3 minutes with a no-obligation cash offer.
Estimated market value$513,100
Get a cash offer in 3 minutes
Find out how much your home could sell for in as little as 3 minutes with a no-obligation cash offer.
Estimated market value
$513,100


