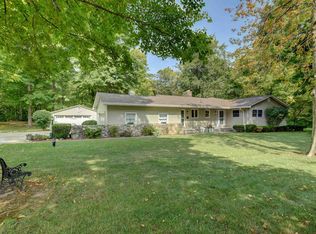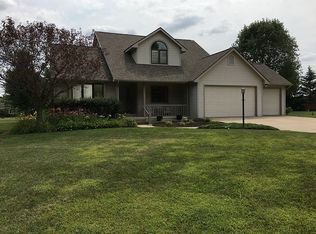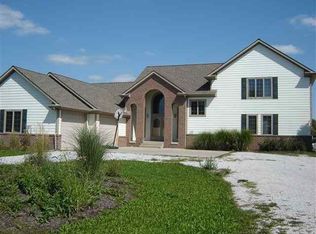Closed
$275,000
3473 County Road 36, Auburn, IN 46706
3beds
1,544sqft
Single Family Residence
Built in 1970
2.59 Acres Lot
$324,700 Zestimate®
$--/sqft
$1,826 Estimated rent
Home value
$324,700
$305,000 - $347,000
$1,826/mo
Zestimate® history
Loading...
Owner options
Explore your selling options
What's special
WOW!! Looking for An Affordable Country Property? Here it is!! This Updated Ranch home offers 3 Bedrooms, 2 1/2 Baths on un Full Unfinished Basement. Home is All Electric with Heat Pump and A/C. The home Features Newer Laminate flooring and Carpet Through out. This Tastefully Decorated home has a spacious Kitchen with new countertops, Stainless steel appliances stay. Separate Laundry Room on the Main Floor (Washer and Dryer Stay). Master Bedroom offers a Master Bath and Double Closets. Other Updates are new Six Panel Interior Doors and Trim, New Light Fixtures, Many Replaced Windows, Updated Bathrooms, New Siding, New Patio and a Brand New 10' x 16' Shed, Play Set Negotiable. Hot Tub Stays. The Added Bonus is Screened Room that Over Looks Woods and Many Types of Nature! This Home is contingent on Sellers Securing Housing.
Zillow last checked: 8 hours ago
Listing updated: April 07, 2023 at 02:05pm
Listed by:
Lynda J Carper Cell:260-413-2018,
CENTURY 21 Bradley Realty, Inc
Bought with:
Dennis L Hoover, RB14020070
Hoover Auction Realty Inc.
Source: IRMLS,MLS#: 202307075
Facts & features
Interior
Bedrooms & bathrooms
- Bedrooms: 3
- Bathrooms: 3
- Full bathrooms: 2
- 1/2 bathrooms: 1
- Main level bedrooms: 3
Bedroom 1
- Level: Main
Bedroom 2
- Level: Main
Dining room
- Level: Main
- Area: 182
- Dimensions: 14 x 13
Kitchen
- Level: Main
- Area: 120
- Dimensions: 12 x 10
Living room
- Level: Main
- Area: 247
- Dimensions: 19 x 13
Heating
- Electric, Heat Pump
Cooling
- Central Air, Heat Pump
Appliances
- Included: Disposal, Range/Oven Hook Up Elec, Dishwasher, Microwave, Refrigerator, Washer, Dryer-Electric, Electric Range, Electric Water Heater, Water Softener Rented
- Laundry: Electric Dryer Hookup, Main Level, Washer Hookup
Features
- Breakfast Bar, Countertops-Solid Surf, Entrance Foyer, Double Vanity, Tub/Shower Combination, Main Level Bedroom Suite
- Flooring: Carpet, Laminate
- Doors: Six Panel Doors, Storm Door(s)
- Windows: Window Treatments, Blinds
- Basement: Daylight,Full,Unfinished,Concrete,Sump Pump
- Has fireplace: No
- Fireplace features: None
Interior area
- Total structure area: 3,088
- Total interior livable area: 1,544 sqft
- Finished area above ground: 1,544
- Finished area below ground: 0
Property
Parking
- Total spaces: 2
- Parking features: Attached, Garage Door Opener, Gravel
- Attached garage spaces: 2
- Has uncovered spaces: Yes
Features
- Levels: One
- Stories: 1
- Patio & porch: Patio, Porch Covered, Screened
- Fencing: None
Lot
- Size: 2.59 Acres
- Dimensions: 72' x 270' x 140' x 320' x
- Features: Many Trees, Rural
Details
- Additional structures: Shed
- Additional parcels included: 1706-16-451-008.000-007
- Parcel number: 170616451007.000007
- Zoning: R2
- Other equipment: Sump Pump
Construction
Type & style
- Home type: SingleFamily
- Architectural style: Ranch
- Property subtype: Single Family Residence
Materials
- Stone, Vinyl Siding
- Roof: Asphalt
Condition
- New construction: No
- Year built: 1970
Utilities & green energy
- Sewer: Septic Tank
- Water: Well
Community & neighborhood
Location
- Region: Auburn
- Subdivision: Timbercrest
Other
Other facts
- Listing terms: Cash,Conventional,FHA,USDA Loan,VA Loan
- Road surface type: Paved
Price history
| Date | Event | Price |
|---|---|---|
| 4/7/2023 | Sold | $275,000+1.9% |
Source: | ||
| 3/13/2023 | Pending sale | $269,900 |
Source: | ||
| 3/11/2023 | Listed for sale | $269,900 |
Source: | ||
Public tax history
| Year | Property taxes | Tax assessment |
|---|---|---|
| 2024 | $865 +11.2% | $184,400 +6.7% |
| 2023 | $777 +12.3% | $172,900 +24.6% |
| 2022 | $692 +9.8% | $138,800 +9.5% |
Find assessor info on the county website
Neighborhood: 46706
Nearby schools
GreatSchools rating
- 4/10Waterloo Elementary SchoolGrades: PK-5Distance: 2.3 mi
- 7/10Dekalb Middle SchoolGrades: 6-8Distance: 0.9 mi
- 7/10Dekalb High SchoolGrades: 9-12Distance: 0.8 mi
Schools provided by the listing agent
- Elementary: Waterloo
- Middle: Dekalb
- High: Dekalb
- District: Dekalb Central United
Source: IRMLS. This data may not be complete. We recommend contacting the local school district to confirm school assignments for this home.
Get pre-qualified for a loan
At Zillow Home Loans, we can pre-qualify you in as little as 5 minutes with no impact to your credit score.An equal housing lender. NMLS #10287.
Sell for more on Zillow
Get a Zillow Showcase℠ listing at no additional cost and you could sell for .
$324,700
2% more+$6,494
With Zillow Showcase(estimated)$331,194


