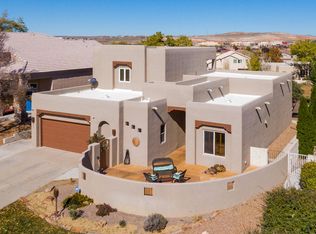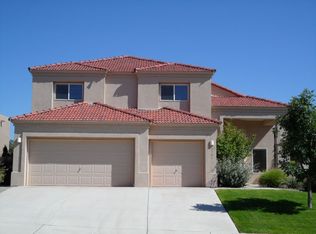Sold
Price Unknown
3473 Calle Suenos SE, Rio Rancho, NM 87124
4beds
3,256sqft
Single Family Residence
Built in 2002
7,840.8 Square Feet Lot
$474,800 Zestimate®
$--/sqft
$2,717 Estimated rent
Home value
$474,800
$427,000 - $527,000
$2,717/mo
Zestimate® history
Loading...
Owner options
Explore your selling options
What's special
Welcome to the secluded Las Casas De Suenos High Resort development. This home is beautifully maintained, upgraded, and offers a flexible floor plan. Featuring a bedroom and full bath downstairs, ideal for guests or a home office. The loft area can also serve as an office space or be enclosed as an additional bedroom (has a closet). The master bedroom boasts a walkout deck providing sweeping views of the Sandia Mountains and includes a fireplace. The kitchen is equipped with granite countertops, and all wet areas are tiled. Additionally, all bedrooms are fitted with ceiling fans. Located near a large beautiful park. This home offers ample storage space, neutral colors throughout, and is truly superb! A perfect blend of contemporary style and cozy charm awaits in this stunning residence.
Zillow last checked: 8 hours ago
Listing updated: January 28, 2026 at 03:42pm
Listed by:
Vertical Real Estate 877-366-2213,
Keller Williams Realty
Bought with:
New Mexico Home Group
Jason Mitchell RE NM
Source: SWMLS,MLS#: 1060234
Facts & features
Interior
Bedrooms & bathrooms
- Bedrooms: 4
- Bathrooms: 3
- Full bathrooms: 3
Primary bedroom
- Level: Upper
- Area: 333.54
- Dimensions: 21.8 x 15.3
Kitchen
- Level: Main
- Area: 119.32
- Dimensions: 15.7 x 7.6
Living room
- Level: Main
- Area: 376.2
- Dimensions: 22.8 x 16.5
Heating
- Central, Forced Air, Natural Gas
Cooling
- Refrigerated
Appliances
- Included: Dryer, Microwave, Refrigerator, Washer
- Laundry: Washer Hookup, Electric Dryer Hookup, Gas Dryer Hookup
Features
- Breakfast Area, Bathtub, Dual Sinks, Kitchen Island, Multiple Living Areas, Pantry, Soaking Tub, Separate Shower, Walk-In Closet(s)
- Flooring: Carpet, Tile
- Windows: Thermal Windows
- Has basement: No
- Number of fireplaces: 2
- Fireplace features: Gas Log, Multi-Sided
Interior area
- Total structure area: 3,256
- Total interior livable area: 3,256 sqft
Property
Parking
- Total spaces: 3
- Parking features: Attached, Garage
- Attached garage spaces: 3
Features
- Levels: Two,Multi/Split
- Stories: 2
- Patio & porch: Balcony, Covered, Patio
- Exterior features: Balcony, Private Yard
- Fencing: Wall
Lot
- Size: 7,840 sqft
- Features: On Golf Course
Details
- Parcel number: R056990
- Zoning description: R-1
Construction
Type & style
- Home type: SingleFamily
- Architectural style: Split Level
- Property subtype: Single Family Residence
Materials
- Frame, Stucco
- Roof: Pitched,Tile
Condition
- Resale
- New construction: No
- Year built: 2002
Details
- Builder name: Charter
Utilities & green energy
- Sewer: Public Sewer
- Water: Public
- Utilities for property: Electricity Connected, Natural Gas Connected, Sewer Connected, Water Connected
Green energy
- Energy generation: None
Community & neighborhood
Security
- Security features: Security System
Location
- Region: Rio Rancho
- Subdivision: Las Casas De Suenos
HOA & financial
HOA
- Has HOA: Yes
- HOA fee: $83 quarterly
- Services included: Common Areas
Other
Other facts
- Listing terms: Cash,Conventional,FHA,VA Loan
- Road surface type: Paved
Price history
| Date | Event | Price |
|---|---|---|
| 8/21/2024 | Sold | -- |
Source: | ||
| 7/14/2024 | Pending sale | $499,500$153/sqft |
Source: | ||
| 5/30/2024 | Price change | $499,500-4.9%$153/sqft |
Source: | ||
| 5/16/2024 | Price change | $525,000-3.7%$161/sqft |
Source: | ||
| 5/8/2024 | Price change | $545,000-2.7%$167/sqft |
Source: | ||
Public tax history
| Year | Property taxes | Tax assessment |
|---|---|---|
| 2025 | $5,822 +70.7% | $168,835 +78.5% |
| 2024 | $3,410 +2.6% | $94,606 +3% |
| 2023 | $3,322 +1.9% | $91,851 +3% |
Find assessor info on the county website
Neighborhood: High Resort
Nearby schools
GreatSchools rating
- 5/10Rio Rancho Elementary SchoolGrades: K-5Distance: 1.4 mi
- 7/10Rio Rancho Middle SchoolGrades: 6-8Distance: 2.2 mi
- 7/10Rio Rancho High SchoolGrades: 9-12Distance: 0.7 mi
Schools provided by the listing agent
- Elementary: Rio Rancho
- Middle: Rio Rancho Mid High
- High: Rio Rancho
Source: SWMLS. This data may not be complete. We recommend contacting the local school district to confirm school assignments for this home.
Get a cash offer in 3 minutes
Find out how much your home could sell for in as little as 3 minutes with a no-obligation cash offer.
Estimated market value$474,800
Get a cash offer in 3 minutes
Find out how much your home could sell for in as little as 3 minutes with a no-obligation cash offer.
Estimated market value
$474,800

