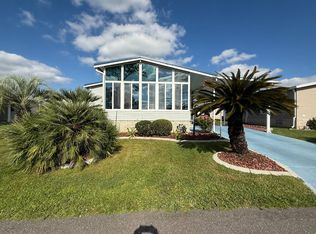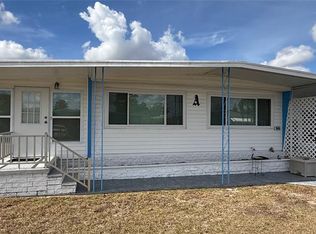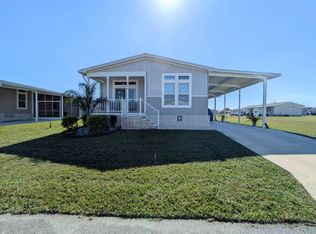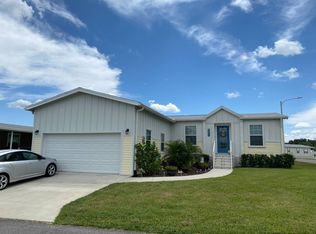34723 Sturgeon Loop, Zephyrhills, FL 33541
What's special
- 52 days |
- 52 |
- 1 |
Zillow last checked: 8 hours ago
Listing updated: December 05, 2025 at 09:06am
Deborah Nissen 630-244-6721,
Central Florida Mobile Home Sales, Inc
Facts & features
Interior
Bedrooms & bathrooms
- Bedrooms: 3
- Bathrooms: 2
- Full bathrooms: 2
Rooms
- Room types: Bonus Room, Dining Room, En Suite, Kitchen, Laundry Room, Living Room, Master Bedroom, Private Guest Room, Walk-in Closet
Kitchen
- Features: Open, Wood Counters
Basement
- Area: 0
Heating
- Electric, Heat Pump
Cooling
- Central
Appliances
- Included: Dryer, Refrigerator, Microwave, Oven, Washer
Features
- Flooring: Laminate
- Has basement: No
- Has fireplace: No
Interior area
- Total structure area: 1,152
- Total interior livable area: 1,152 sqft
- Finished area above ground: 1,152
Property
Parking
- Parking features: Driveway
- Has carport: Yes
- Has uncovered spaces: Yes
Features
- Patio & porch: Patio, Enclosed Porch
- Exterior features: Sprinkler System
- Has view: Yes
- View description: Pond
- Has water view: Yes
- Water view: Pond
Lot
- Features: Pool, Near Bus
Details
- Additional structures: Shed(s), Carport
- Parcel number: 802500306
- On leased land: Yes
- Lease amount: $708
Construction
Type & style
- Home type: MobileManufactured
- Property subtype: Manufactured Home
Materials
- Vinyl Siding
- Roof: Asphalt
Condition
- New construction: No
- Year built: 2005
- Major remodel year: 2019
Utilities & green energy
- Electric: Amps(0)
- Sewer: Municipal
- Water: Municipal
Community & HOA
Community
- Features: Gym, Pool, 55 and Over, Clubhouse
- Senior community: Yes
- Subdivision: Crystal Lake
HOA
- Has HOA: No
- Amenities included: Gym, Pool, 55 and Over, Clubhouse, Pets Allowed
Location
- Region: Zephyrhills
Financial & listing details
- Price per square foot: $130/sqft
- Tax assessed value: $5,604
- Date on market: 10/20/2025
- Date available: 10/20/2025
- Listing agreement: Exclusive

Deborah Nissen
(630) 244-6721
By pressing Contact Agent, you agree that the real estate professional identified above may call/text you about your search, which may involve use of automated means and pre-recorded/artificial voices. You don't need to consent as a condition of buying any property, goods, or services. Message/data rates may apply. You also agree to our Terms of Use. Zillow does not endorse any real estate professionals. We may share information about your recent and future site activity with your agent to help them understand what you're looking for in a home.
Estimated market value
Not available
Estimated sales range
Not available
$1,912/mo
Price history
Price history
| Date | Event | Price |
|---|---|---|
| 12/5/2025 | Price change | $149,900-3.8%$130/sqft |
Source: My State MLS #11593263 Report a problem | ||
| 10/20/2025 | Listed for sale | $155,900-2.6%$135/sqft |
Source: My State MLS #11593263 Report a problem | ||
| 10/17/2025 | Listing removed | $160,000$139/sqft |
Source: My State MLS #11482099 Report a problem | ||
| 4/24/2025 | Listed for sale | $160,000+122.2%$139/sqft |
Source: My State MLS #11482099 Report a problem | ||
| 4/5/2019 | Sold | $72,000$63/sqft |
Source: Agent Provided Report a problem | ||
Public tax history
Public tax history
| Year | Property taxes | Tax assessment |
|---|---|---|
| 2018 | -- | $5,604 -6.4% |
| 2017 | -- | $5,988 -4.6% |
| 2016 | -- | $6,276 -5.8% |
Find assessor info on the county website
BuyAbility℠ payment
Climate risks
Neighborhood: 33541
Nearby schools
GreatSchools rating
- 1/10New River Elementary SchoolGrades: PK-5Distance: 2 mi
- 3/10Raymond B. Stewart Middle SchoolGrades: 6-8Distance: 3.8 mi
- 2/10Zephyrhills High SchoolGrades: 9-12Distance: 4 mi
- Loading




