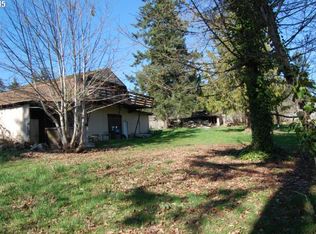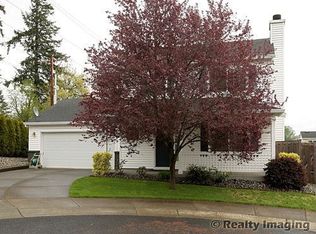Sold
$462,500
34721 Sykes Rd, Saint Helens, OR 97051
3beds
1,784sqft
Residential, Single Family Residence
Built in 2003
0.28 Acres Lot
$480,100 Zestimate®
$259/sqft
$2,638 Estimated rent
Home value
$480,100
Estimated sales range
Not available
$2,638/mo
Zestimate® history
Loading...
Owner options
Explore your selling options
What's special
Easy living one-level that is refreshed and ready to roll. Desirable open plan living ideal for entertaining. Kitchen features double ovens, cooking island with down draft cook top and ample counter space. Primary suite includes jetted tub, dual vanity and a walk-in closet. Gracious scale deck overlooks the sizable, fenced yard that is ready for playing and planting. New carpet, refinished hardwood floors, freshly painted exterior, and new hot water heater. Space for an RV or your toys on the gravel pad adjacent to the garage.
Zillow last checked: 8 hours ago
Listing updated: May 06, 2025 at 07:51am
Listed by:
Brian Budke 503-310-5252,
The Agency Portland
Bought with:
Connie Thorpe, 800904159
MORE Realty
Source: RMLS (OR),MLS#: 337207717
Facts & features
Interior
Bedrooms & bathrooms
- Bedrooms: 3
- Bathrooms: 2
- Full bathrooms: 2
- Main level bathrooms: 2
Primary bedroom
- Features: Double Sinks, Jetted Tub, Shower, Walkin Closet, Wallto Wall Carpet
- Level: Main
- Area: 165
- Dimensions: 15 x 11
Bedroom 2
- Features: Closet, Wallto Wall Carpet
- Level: Main
- Area: 110
- Dimensions: 11 x 10
Bedroom 3
- Features: Closet, Wallto Wall Carpet
- Level: Main
- Area: 110
- Dimensions: 11 x 10
Dining room
- Features: Wallto Wall Carpet
- Level: Main
- Area: 130
- Dimensions: 13 x 10
Family room
- Features: Ceiling Fan, Fireplace Insert, Wallto Wall Carpet
- Level: Main
- Area: 156
- Dimensions: 12 x 13
Kitchen
- Features: Cook Island, Down Draft, Hardwood Floors, Double Oven, Free Standing Refrigerator
- Level: Main
- Area: 100
- Width: 10
Living room
- Features: Wallto Wall Carpet
- Level: Main
- Area: 143
- Dimensions: 13 x 11
Heating
- Forced Air
Cooling
- None
Appliances
- Included: Cooktop, Dishwasher, Double Oven, Down Draft, Free-Standing Refrigerator, Gas Appliances, Gas Water Heater
- Laundry: Laundry Room
Features
- Ceiling Fan(s), Soaking Tub, Closet, Cook Island, Double Vanity, Shower, Walk-In Closet(s)
- Flooring: Hardwood, Wall to Wall Carpet
- Windows: Double Pane Windows, Vinyl Frames
- Basement: Crawl Space
- Number of fireplaces: 1
- Fireplace features: Gas, Insert
Interior area
- Total structure area: 1,784
- Total interior livable area: 1,784 sqft
Property
Parking
- Total spaces: 2
- Parking features: Driveway, RV Access/Parking, RV Boat Storage, Attached
- Attached garage spaces: 2
- Has uncovered spaces: Yes
Accessibility
- Accessibility features: Garage On Main, Main Floor Bedroom Bath, One Level, Accessibility
Features
- Levels: One
- Stories: 1
- Patio & porch: Deck
- Exterior features: Yard
- Has spa: Yes
- Spa features: Bath
- Fencing: Fenced
Lot
- Size: 0.28 Acres
- Features: Level, SqFt 10000 to 14999
Details
- Additional structures: RVParking, RVBoatStorage
- Parcel number: 12801
Construction
Type & style
- Home type: SingleFamily
- Architectural style: Ranch
- Property subtype: Residential, Single Family Residence
Materials
- Cement Siding
- Foundation: Concrete Perimeter
- Roof: Composition
Condition
- Resale
- New construction: No
- Year built: 2003
Utilities & green energy
- Gas: Gas
- Sewer: Public Sewer
- Water: Public
Community & neighborhood
Location
- Region: Saint Helens
Other
Other facts
- Listing terms: Call Listing Agent,Cash,Conventional,FHA,VA Loan
- Road surface type: Paved
Price history
| Date | Event | Price |
|---|---|---|
| 5/6/2025 | Sold | $462,500-4.6%$259/sqft |
Source: | ||
| 4/24/2025 | Pending sale | $485,000$272/sqft |
Source: | ||
| 4/17/2025 | Listed for sale | $485,000+73.5%$272/sqft |
Source: | ||
| 9/8/2016 | Sold | $279,500-1.9%$157/sqft |
Source: | ||
| 7/26/2016 | Pending sale | $284,900$160/sqft |
Source: John L Scott Real Estate #16138492 Report a problem | ||
Public tax history
| Year | Property taxes | Tax assessment |
|---|---|---|
| 2024 | $4,090 +1.5% | $255,280 +3% |
| 2023 | $4,027 +4.3% | $247,850 +3% |
| 2022 | $3,863 +9.5% | $240,640 +3% |
Find assessor info on the county website
Neighborhood: 97051
Nearby schools
GreatSchools rating
- 5/10Mcbride Elementary SchoolGrades: K-5Distance: 0.6 mi
- 1/10St Helens Middle SchoolGrades: 6-8Distance: 1.9 mi
- 5/10St Helens High SchoolGrades: 9-12Distance: 0.9 mi
Schools provided by the listing agent
- Elementary: Mcbride
- Middle: St Helens
- High: St Helens
Source: RMLS (OR). This data may not be complete. We recommend contacting the local school district to confirm school assignments for this home.
Get a cash offer in 3 minutes
Find out how much your home could sell for in as little as 3 minutes with a no-obligation cash offer.
Estimated market value$480,100
Get a cash offer in 3 minutes
Find out how much your home could sell for in as little as 3 minutes with a no-obligation cash offer.
Estimated market value
$480,100

