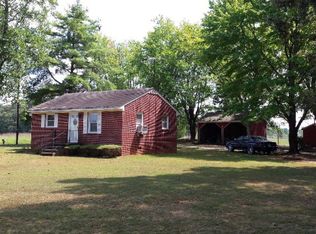Sold for $235,000 on 05/23/25
$235,000
3472 Heights School Rd, Pamplin, VA 23958
3beds
1,263sqft
Manufactured Home, Single Family Residence
Built in 2024
1 Acres Lot
$238,900 Zestimate®
$186/sqft
$1,481 Estimated rent
Home value
$238,900
Estimated sales range
Not available
$1,481/mo
Zestimate® history
Loading...
Owner options
Explore your selling options
What's special
Your brand-new home awaits in the quaint town of Pamplin that is currently undergoing revitalization! You'll have easy access to the High Bridge Trail with the new extension to Pamplin, enjoy farm-to-table dining at MiPa's Table, grab your morning coffee at the new coffee shop/bookstore opening soon, and more! Not to mention, you'll have an easy commute to Farmville and Appomattox along with the convenience of fiber internet! The newly completed home offers an open floorplan with living room, dining area and kitchen, spacious primary bedroom with attached oversized bathroom, and more. Outside is a newly installed privacy fence, large front porch and a back deck. In addition, the home is built to EnergySmart Zero standards with energy efficient features including Rheem high-performance hybrid heat pump water heart Next-Gen Insulation, smart thermostat and solar panel ready! Brand new, convenient, spacious, energy efficient and affordable!
Zillow last checked: 8 hours ago
Listing updated: May 24, 2025 at 10:34am
Listed by:
Navona Hart 434-390-4004 navona@ahomewithhart.com,
Century 21 Realty @ Home
Bought with:
OUT OF AREA BROKER
OUT OF AREA BROKER
Source: LMLS,MLS#: 357204 Originating MLS: Lynchburg Board of Realtors
Originating MLS: Lynchburg Board of Realtors
Facts & features
Interior
Bedrooms & bathrooms
- Bedrooms: 3
- Bathrooms: 2
- Full bathrooms: 2
Primary bedroom
- Level: First
- Area: 152.4
- Dimensions: 12.7 x 12
Bedroom
- Dimensions: 0 x 0
Bedroom 2
- Level: First
- Area: 92.92
- Dimensions: 10.1 x 9.2
Bedroom 3
- Level: First
- Area: 103
- Dimensions: 8.11 x 12.7
Bedroom 4
- Area: 0
- Dimensions: 0 x 0
Bedroom 5
- Area: 0
- Dimensions: 0 x 0
Dining room
- Level: First
- Area: 106.68
- Dimensions: 8.4 x 12.7
Family room
- Area: 0
- Dimensions: 0 x 0
Great room
- Area: 0
- Dimensions: 0 x 0
Kitchen
- Level: First
- Area: 152.4
- Dimensions: 12 x 12.7
Living room
- Level: First
- Area: 203.2
- Dimensions: 16 x 12.7
Office
- Area: 0
- Dimensions: 0 x 0
Heating
- Heat Pump
Cooling
- Central Air
Appliances
- Included: Dishwasher, Electric Range, Refrigerator, Electric Water Heater
- Laundry: Laundry Room
Features
- Ceiling Fan(s), High Speed Internet, Main Level Bedroom, Primary Bed w/Bath, Walk-In Closet(s)
- Flooring: Carpet, Vinyl
- Basement: Crawl Space
- Attic: Access
Interior area
- Total structure area: 1,263
- Total interior livable area: 1,263 sqft
- Finished area above ground: 1,263
- Finished area below ground: 0
Property
Parking
- Parking features: Garage
- Has garage: Yes
Features
- Levels: One
- Patio & porch: Porch
Lot
- Size: 1 Acres
Details
- Parcel number: 059A6
Construction
Type & style
- Home type: MobileManufactured
- Property subtype: Manufactured Home, Single Family Residence
Materials
- Vinyl Siding
- Roof: Shingle
Condition
- Year built: 2024
Utilities & green energy
- Electric: Southside Elec CoOp
- Sewer: Septic Tank
- Water: Well
Community & neighborhood
Location
- Region: Pamplin
Price history
| Date | Event | Price |
|---|---|---|
| 5/23/2025 | Sold | $235,000+0%$186/sqft |
Source: | ||
| 4/17/2025 | Pending sale | $234,989$186/sqft |
Source: | ||
| 2/12/2025 | Listed for sale | $234,989$186/sqft |
Source: | ||
| 2/11/2025 | Listing removed | $234,989$186/sqft |
Source: | ||
| 2/8/2025 | Price change | $234,989-2.1%$186/sqft |
Source: | ||
Public tax history
| Year | Property taxes | Tax assessment |
|---|---|---|
| 2024 | $82 +8.5% | $16,000 |
| 2023 | $75 | $16,000 |
| 2022 | $75 | $16,000 |
Find assessor info on the county website
Neighborhood: 23958
Nearby schools
GreatSchools rating
- 2/10Prince Edward Middle SchoolGrades: 5-8Distance: 13.3 mi
- 2/10Prince Edward County High SchoolGrades: 9-12Distance: 13.3 mi
- 6/10Prince Edward Elementary SchoolGrades: PK-4Distance: 13.3 mi
