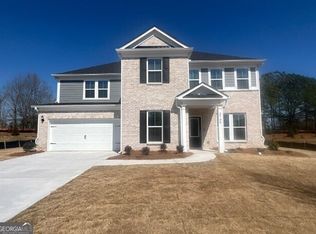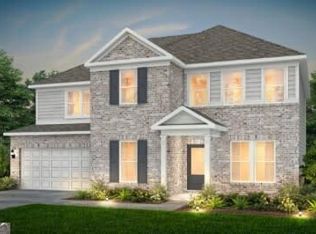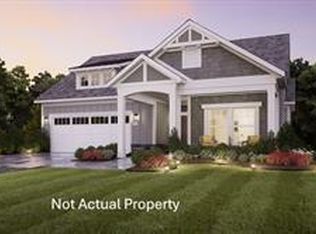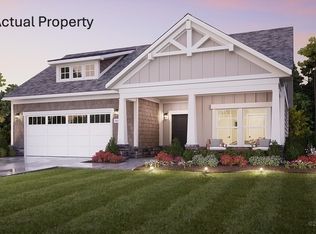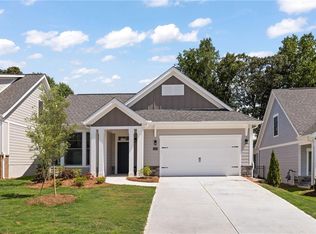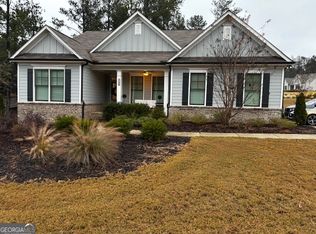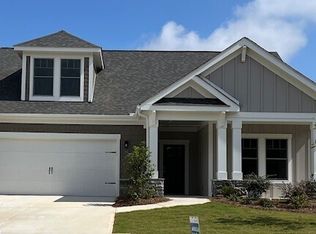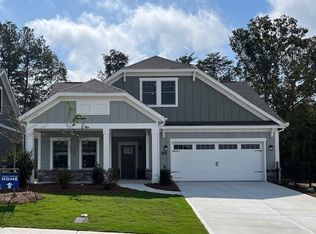3472 Fishpond Cir, Dacula, GA 30019
What's special
- 233 days |
- 65 |
- 0 |
Zillow last checked: 8 hours ago
Listing updated: November 10, 2025 at 02:16pm
Ryan T Plowman 614-499-7776,
Plowman Properties
Travel times
Schedule tour
Select your preferred tour type — either in-person or real-time video tour — then discuss available options with the builder representative you're connected with.
Facts & features
Interior
Bedrooms & bathrooms
- Bedrooms: 2
- Bathrooms: 2
- Full bathrooms: 2
- Main level bathrooms: 2
- Main level bedrooms: 2
Rooms
- Room types: Foyer, Great Room, Laundry, Sun Room
Kitchen
- Features: Kitchen Island, Solid Surface Counters
Heating
- Central
Cooling
- Central Air
Appliances
- Included: Double Oven, Dishwasher, Disposal, Cooktop, Microwave
- Laundry: Other
Features
- Double Vanity, Master On Main Level, Tray Ceiling(s), Walk-In Closet(s), High Ceilings
- Flooring: Carpet, Laminate, Tile
- Basement: None
- Number of fireplaces: 1
- Common walls with other units/homes: No Common Walls
Interior area
- Total structure area: 1,818
- Total interior livable area: 1,818 sqft
- Finished area above ground: 1,818
- Finished area below ground: 0
Property
Parking
- Total spaces: 2
- Parking features: Attached, Garage Door Opener, Garage, Kitchen Level
- Has attached garage: Yes
Features
- Levels: One
- Stories: 1
- Fencing: Fenced,Other
Lot
- Size: 10,018.8 Square Feet
- Features: Level, Private
Details
- Parcel number: BF8 2003A206
Construction
Type & style
- Home type: SingleFamily
- Architectural style: Bungalow/Cottage,Craftsman,Ranch
- Property subtype: Single Family Residence
Materials
- Other, Concrete
- Foundation: Slab
- Roof: Composition
Condition
- Under Construction,New Construction
- New construction: Yes
- Year built: 2025
Details
- Builder name: Epcon Communities
- Warranty included: Yes
Utilities & green energy
- Sewer: Public Sewer
- Water: Public
- Utilities for property: Cable Available, High Speed Internet, Natural Gas Available, Sewer Connected, Phone Available, Electricity Available, Water Available
Community & HOA
Community
- Features: Clubhouse, Fitness Center, Lake, Street Lights, Sidewalks
- Subdivision: The Courtyards at Bailey Farms
HOA
- Has HOA: Yes
- Services included: Maintenance Grounds, Insurance, Reserve Fund, Swimming
- HOA fee: $185 annually
Location
- Region: Dacula
Financial & listing details
- Price per square foot: $297/sqft
- Date on market: 4/22/2025
- Cumulative days on market: 233 days
- Listing agreement: Exclusive Agency
- Listing terms: Cash,Conventional,FHA
- Electric utility on property: Yes
About the community
Celebrate the Season with Up to $60,000 in Savings or a 2.99% Rate at the Red Ribbon Event
Discover right-sized luxury living at Epcon's Red Ribbon Event. Choose up to $60,000 in savings or a 2.99% rate and start the new year living well every day in a home designed for your lifestyle.Source: Epcon Communities
11 homes in this community
Available homes
| Listing | Price | Bed / bath | Status |
|---|---|---|---|
Current home: 3472 Fishpond Cir | $539,880 | 2 bed / 2 bath | Available |
| 3347 Fishpond Cir | $569,423 | 2 bed / 2 bath | Move-in ready |
| 3302 Fishpond Cir | $599,042 | 3 bed / 3 bath | Move-in ready |
| 3527 Fishpond Cir | $599,897 | 2 bed / 2 bath | Move-in ready |
| 3322 Fishpond Cir | $659,983 | 3 bed / 3 bath | Move-in ready |
| 3472 Fishpond Cir LOT 8 | $539,880 | 2 bed / 2 bath | Available |
| 3557 Fishpond Cir LOT 95 | $576,979 | 2 bed / 2 bath | Available |
| 3557 Fishpond Cir | $579,408 | 2 bed / 2 bath | Available |
| 3507 Fishpond Cir | $589,089 | 3 bed / 3 bath | Available |
| 3422 Fishpond Cir | $599,237 | 3 bed / 3 bath | Available |
| 3422 Fishpond Cir HOMESITE 13 | $599,237 | 3 bed / 3 bath | Available |
Source: Epcon Communities
Contact builder
By pressing Contact builder, you agree that Zillow Group and other real estate professionals may call/text you about your inquiry, which may involve use of automated means and prerecorded/artificial voices and applies even if you are registered on a national or state Do Not Call list. You don't need to consent as a condition of buying any property, goods, or services. Message/data rates may apply. You also agree to our Terms of Use.
Learn how to advertise your homesEstimated market value
$537,800
$511,000 - $565,000
Not available
Price history
| Date | Event | Price |
|---|---|---|
| 10/24/2025 | Price change | $539,880-2.9%$297/sqft |
Source: | ||
| 7/25/2025 | Price change | $555,880+1.1%$306/sqft |
Source: Epcon Communities | ||
| 7/24/2025 | Price change | $549,990-1.1%$303/sqft |
Source: | ||
| 7/24/2025 | Price change | $555,880+1.1%$306/sqft |
Source: | ||
| 7/2/2025 | Price change | $549,990-3.5%$303/sqft |
Source: | ||
Public tax history
Monthly payment
Neighborhood: 30019
Nearby schools
GreatSchools rating
- 5/10Harbins Elementary SchoolGrades: PK-5Distance: 1.9 mi
- 6/10Mcconnell Middle SchoolGrades: 6-8Distance: 5.6 mi
- 7/10Archer High SchoolGrades: 9-12Distance: 3.9 mi
Schools provided by the MLS
- Elementary: Dacula
- Middle: Dacula
- High: Dacula
Source: GAMLS. This data may not be complete. We recommend contacting the local school district to confirm school assignments for this home.
