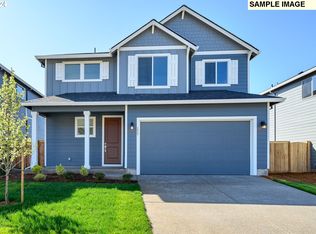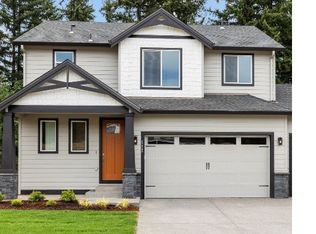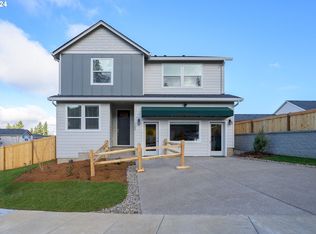Sold
$591,627
3472 Deerfern Rd Lot 7, Eugene, OR 97403
3beds
1,833sqft
Residential, Single Family Residence
Built in 2025
-- sqft lot
$591,100 Zestimate®
$323/sqft
$2,957 Estimated rent
Home value
$591,100
$544,000 - $644,000
$2,957/mo
Zestimate® history
Loading...
Owner options
Explore your selling options
What's special
July Completion! Home qualifies for special promo with use of in house financing-ask broker for details! Sales office is open daily 11am-5pm. Gorgeous home in the desirable East Mountain Community. 3 bedrooms plus a loft upstairs! 9ft ceilings and 8ft doors throughout the main level. Kitchen features, SS appliances, walk in pantry, quartz countertops and island. Photos of similar home. Finishes will vary. Close to I-5 and UofO.
Zillow last checked: 8 hours ago
Listing updated: November 08, 2025 at 09:00pm
Listed by:
Meredith Emery 564-236-6199,
Holt Homes Realty, LLC,
DeAnna Jones 541-636-7206,
Holt Homes Realty, LLC
Bought with:
Laura Latini, 201253636
eXp Realty LLC
Source: RMLS (OR),MLS#: 734549223
Facts & features
Interior
Bedrooms & bathrooms
- Bedrooms: 3
- Bathrooms: 3
- Full bathrooms: 2
- Partial bathrooms: 1
- Main level bathrooms: 1
Primary bedroom
- Features: Double Sinks, Shower, Walkin Closet, Wallto Wall Carpet
- Level: Upper
- Area: 169
- Dimensions: 13 x 13
Bedroom 2
- Features: Closet, Wallto Wall Carpet
- Level: Upper
- Area: 132
- Dimensions: 11 x 12
Bedroom 3
- Features: Closet, Wallto Wall Carpet
- Level: Upper
- Area: 110
- Dimensions: 11 x 10
Dining room
- Features: High Ceilings
- Level: Main
Kitchen
- Features: Dishwasher, Island, Microwave, Pantry, High Ceilings, Quartz, Solid Surface Countertop
- Level: Main
Living room
- Features: High Ceilings
- Level: Main
- Area: 238
- Dimensions: 17 x 14
Heating
- Heat Pump
Cooling
- Heat Pump
Appliances
- Included: Dishwasher, Disposal, Microwave, Plumbed For Ice Maker, Stainless Steel Appliance(s), Electric Water Heater
- Laundry: Laundry Room
Features
- Quartz, Closet, High Ceilings, Kitchen Island, Pantry, Double Vanity, Shower, Walk-In Closet(s), Tile
- Flooring: Laminate, Wall to Wall Carpet
- Windows: Double Pane Windows, Vinyl Frames
- Basement: Crawl Space
Interior area
- Total structure area: 1,833
- Total interior livable area: 1,833 sqft
Property
Parking
- Total spaces: 2
- Parking features: Driveway, Garage Door Opener, Attached
- Attached garage spaces: 2
- Has uncovered spaces: Yes
Features
- Levels: Two
- Stories: 2
- Patio & porch: Covered Deck, Deck
- Fencing: Fenced
- Has view: Yes
- View description: City, Trees/Woods, Valley
Lot
- Features: Sloped, Sprinkler, SqFt 3000 to 4999
Details
- Parcel number: New Construction
Construction
Type & style
- Home type: SingleFamily
- Architectural style: Craftsman
- Property subtype: Residential, Single Family Residence
Materials
- Cement Siding
- Foundation: Concrete Perimeter, Pillar/Post/Pier
- Roof: Composition
Condition
- New Construction
- New construction: Yes
- Year built: 2025
Details
- Warranty included: Yes
Utilities & green energy
- Sewer: Public Sewer
- Water: Public
Community & neighborhood
Location
- Region: Eugene
- Subdivision: East Mountain
HOA & financial
HOA
- Has HOA: Yes
- HOA fee: $27 monthly
- Amenities included: Management
Other
Other facts
- Listing terms: Cash,Conventional,VA Loan
- Road surface type: Paved
Price history
| Date | Event | Price |
|---|---|---|
| 6/30/2025 | Sold | $591,627$323/sqft |
Source: | ||
| 4/22/2025 | Pending sale | $591,627$323/sqft |
Source: | ||
| 4/3/2025 | Listed for sale | $591,627$323/sqft |
Source: | ||
Public tax history
Tax history is unavailable.
Neighborhood: Laurel Hill Valley
Nearby schools
GreatSchools rating
- 8/10Edison Elementary SchoolGrades: K-5Distance: 1.5 mi
- 6/10Roosevelt Middle SchoolGrades: 6-8Distance: 2.1 mi
- 8/10South Eugene High SchoolGrades: 9-12Distance: 2.2 mi
Schools provided by the listing agent
- Elementary: Edison
- Middle: Roosevelt
- High: South Eugene
Source: RMLS (OR). This data may not be complete. We recommend contacting the local school district to confirm school assignments for this home.
Get pre-qualified for a loan
At Zillow Home Loans, we can pre-qualify you in as little as 5 minutes with no impact to your credit score.An equal housing lender. NMLS #10287.
Sell with ease on Zillow
Get a Zillow Showcase℠ listing at no additional cost and you could sell for —faster.
$591,100
2% more+$11,822
With Zillow Showcase(estimated)$602,922


