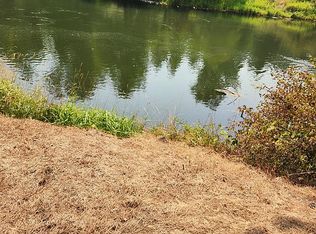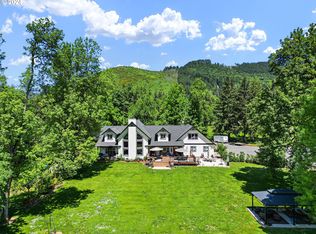Sold
$660,000
34710 Row River Rd, Cottage Grove, OR 97424
2beds
1,580sqft
Residential, Single Family Residence
Built in 1999
4.48 Acres Lot
$660,300 Zestimate®
$418/sqft
$2,030 Estimated rent
Home value
$660,300
$607,000 - $720,000
$2,030/mo
Zestimate® history
Loading...
Owner options
Explore your selling options
What's special
Welcome to 34710 Row River Road! Discover this beautifully updated, move-in ready home that boasts an array of appealing features. Nestled in a tranquil setting, this secluded oasis combines the privacy of country living with the convenience of being just minutes from Cottage Grove, I-5 access, and Dorena Lake. As you approach the property, you'll be welcomed by a gated, fully paved looping driveway that overlooks the serene front pasture. The entire 4.48 acres are flat and fully usable, providing ample outdoor space. Step inside to find a spacious open-concept floor plan that radiates a bright and airy atmosphere, enhanced by updated flooring throughout. The expansive kitchen is equipped with modern appliances, a generous bar, and plenty of storage space. This home includes two spacious bedrooms and two well-sized bathrooms, featuring an owner’s suite with an ensuite full bath and private access to the back patio. Recent updates include a new roof installed just two years ago, a new water heater, and a UV filter on the well. Outside, you'll discover multiple outbuildings, including an impressive oversized detached garage measuring 30’x60’. This garage is perfect for car enthusiasts, featuring concrete floors, 220V access, and a large finished office space that has the potential to serve as an ADU or in-law suite. Additionally, a large covered car lift is included in the sale, along with a detached studio in the finished shed out front, which is equipped with power and an electric fireplace. This property is a must-see! Contact your broker today to schedule a private tour!
Zillow last checked: 8 hours ago
Listing updated: July 08, 2025 at 01:59am
Listed by:
Jesse Haffly 541-514-7583,
eXp Realty LLC,
Izabell Senters 541-520-7241,
eXp Realty LLC
Bought with:
George Zakhary, 201222404
Hybrid Real Estate
Source: RMLS (OR),MLS#: 486317678
Facts & features
Interior
Bedrooms & bathrooms
- Bedrooms: 2
- Bathrooms: 2
- Full bathrooms: 2
- Main level bathrooms: 2
Primary bedroom
- Features: Bathroom, Patio, Sliding Doors, Laminate Flooring, Walkin Closet
- Level: Main
- Area: 396
- Dimensions: 18 x 22
Bedroom 2
- Features: Double Closet, Wallto Wall Carpet
- Level: Main
- Area: 130
- Dimensions: 10 x 13
Dining room
- Features: Ceiling Fan, Laminate Flooring
- Level: Main
- Area: 176
- Dimensions: 11 x 16
Kitchen
- Features: Builtin Features, Dishwasher, Microwave, Free Standing Range, Free Standing Refrigerator, Granite, Laminate Flooring
- Level: Main
- Area: 368
- Width: 23
Living room
- Features: Ceiling Fan, Laminate Flooring
- Level: Main
- Area: 272
- Dimensions: 16 x 17
Heating
- Ductless
Cooling
- Has cooling: Yes
Appliances
- Included: Dishwasher, Free-Standing Range, Free-Standing Refrigerator, Plumbed For Ice Maker, Range Hood, Washer/Dryer, Microwave, Electric Water Heater
- Laundry: Laundry Room
Features
- High Speed Internet, Soaking Tub, Double Closet, Ceiling Fan(s), Built-in Features, Granite, Bathroom, Walk-In Closet(s)
- Flooring: Laminate, Wall to Wall Carpet
- Doors: Sliding Doors
- Windows: Double Pane Windows, Vinyl Frames
- Basement: Crawl Space
Interior area
- Total structure area: 1,580
- Total interior livable area: 1,580 sqft
Property
Parking
- Total spaces: 4
- Parking features: RV Access/Parking, Secured, RV Boat Storage, Detached, Oversized
- Garage spaces: 4
Accessibility
- Accessibility features: Main Floor Bedroom Bath, Minimal Steps, One Level, Accessibility
Features
- Levels: One
- Stories: 1
- Patio & porch: Patio
- Exterior features: Garden, Rain Garden, Yard
- Has spa: Yes
- Spa features: Bath
- Fencing: Fenced
- Has view: Yes
- View description: Mountain(s)
Lot
- Size: 4.48 Acres
- Features: Level, Private, Acres 3 to 5
Details
- Additional structures: Barn, GuestQuarters, RVParking, RVBoatStorage, Workshop
- Parcel number: 1646604
- Zoning: RR5
Construction
Type & style
- Home type: SingleFamily
- Architectural style: Ranch
- Property subtype: Residential, Single Family Residence
Materials
- T111 Siding
- Foundation: Concrete Perimeter, Stem Wall
- Roof: Composition
Condition
- Updated/Remodeled
- New construction: No
- Year built: 1999
Utilities & green energy
- Sewer: Septic Tank, Standard Septic
- Water: Private, Well
- Utilities for property: Cable Connected
Community & neighborhood
Security
- Security features: Entry, Security Gate
Location
- Region: Cottage Grove
Other
Other facts
- Listing terms: Cash,Conventional,FHA,Rehab,VA Loan
- Road surface type: Concrete, Paved
Price history
| Date | Event | Price |
|---|---|---|
| 7/7/2025 | Sold | $660,000-2.9%$418/sqft |
Source: | ||
| 5/19/2025 | Pending sale | $679,900$430/sqft |
Source: | ||
| 4/23/2025 | Price change | $679,900-2.9%$430/sqft |
Source: | ||
| 3/12/2025 | Listed for sale | $699,900+250.8%$443/sqft |
Source: | ||
| 7/22/2003 | Sold | $199,500$126/sqft |
Source: Public Record Report a problem | ||
Public tax history
| Year | Property taxes | Tax assessment |
|---|---|---|
| 2025 | $3,722 +2.6% | $329,417 +3% |
| 2024 | $3,628 +1.7% | $319,823 +3% |
| 2023 | $3,565 +4.6% | $310,508 +3% |
Find assessor info on the county website
Neighborhood: 97424
Nearby schools
GreatSchools rating
- 8/10Dorena SchoolGrades: K-8Distance: 6 mi
- 5/10Cottage Grove High SchoolGrades: 9-12Distance: 4.9 mi
Schools provided by the listing agent
- Elementary: Harrison
- Middle: Lincoln
- High: Cottage Grove
Source: RMLS (OR). This data may not be complete. We recommend contacting the local school district to confirm school assignments for this home.

Get pre-qualified for a loan
At Zillow Home Loans, we can pre-qualify you in as little as 5 minutes with no impact to your credit score.An equal housing lender. NMLS #10287.
Sell for more on Zillow
Get a free Zillow Showcase℠ listing and you could sell for .
$660,300
2% more+ $13,206
With Zillow Showcase(estimated)
$673,506
