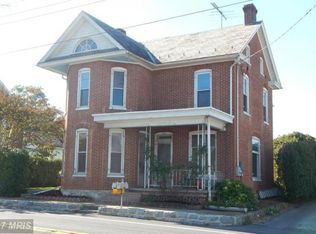Sold for $288,900
$288,900
3471 Wayne Rd, Chambersburg, PA 17202
4beds
2,123sqft
Single Family Residence
Built in 1915
0.45 Acres Lot
$329,000 Zestimate®
$136/sqft
$2,116 Estimated rent
Home value
$329,000
$309,000 - $349,000
$2,116/mo
Zestimate® history
Loading...
Owner options
Explore your selling options
What's special
Welcome Home! Historic charm with ALL of the updates and modern conveniences are yours for the taking with this amazing property. Outside, the three outbuildings offer everything you need for the perfect storage space and parking your vehicles, campers, RV or boat! New grass has even been planted around the house! Walk inside and you'll see the updated home you've been looking for! From flooring, windows and paint to modern kitchen and baths, this home is truly move-in ready. The main floor hosts high ceilings for all of your gathering spaces in addition to a bedroom, laundry area and half bath. Upstairs, you'll have two bedrooms, one full bath, and a primary suite complete with a walk-in closet. Behind the scenes, you'll have the comfort of knowing the roof, HVAC and septic system are all brand new within the past few years. Inside storage will not be an issue here with a walk-up attic that could easily be turned in to additional living space as well as a full concrete-floored basement. Don't miss the opportunity to see this home for yourself. Call today with questions or for a private tour!
Zillow last checked: 8 hours ago
Listing updated: July 31, 2023 at 12:03pm
Listed by:
Kira Cramer 717-860-4015,
Iron Valley Real Estate of Central PA
Bought with:
Caleb Gee, RSR004926
The Glocker Group Realty Results
Source: Bright MLS,MLS#: PAFL2014242
Facts & features
Interior
Bedrooms & bathrooms
- Bedrooms: 4
- Bathrooms: 3
- Full bathrooms: 2
- 1/2 bathrooms: 1
- Main level bathrooms: 1
- Main level bedrooms: 1
Basement
- Area: 0
Heating
- Heat Pump, Wood Stove, Electric, Wood
Cooling
- Central Air, Electric
Appliances
- Included: Electric Water Heater
- Laundry: Main Level
Features
- Basement: Concrete,Unfinished,Walk-Out Access
- Has fireplace: No
Interior area
- Total structure area: 2,123
- Total interior livable area: 2,123 sqft
- Finished area above ground: 2,123
- Finished area below ground: 0
Property
Parking
- Total spaces: 4
- Parking features: Oversized, Detached, Driveway
- Garage spaces: 4
- Has uncovered spaces: Yes
Accessibility
- Accessibility features: 2+ Access Exits
Features
- Levels: Two
- Stories: 2
- Pool features: None
- Fencing: Privacy
Lot
- Size: 0.45 Acres
Details
- Additional structures: Above Grade, Below Grade
- Parcel number: 100D14Q018.000000
- Zoning: RESIDENTIAL
- Special conditions: Standard
Construction
Type & style
- Home type: SingleFamily
- Architectural style: Colonial
- Property subtype: Single Family Residence
Materials
- Brick, Vinyl Siding
- Foundation: Block, Stone
- Roof: Metal
Condition
- Excellent
- New construction: No
- Year built: 1915
Utilities & green energy
- Sewer: On Site Septic
- Water: Public
Community & neighborhood
Location
- Region: Chambersburg
- Subdivision: Guilford Twp
- Municipality: GUILFORD TWP
Other
Other facts
- Listing agreement: Exclusive Right To Sell
- Listing terms: Cash,Conventional,FHA,USDA Loan,VA Loan
- Ownership: Fee Simple
Price history
| Date | Event | Price |
|---|---|---|
| 7/31/2023 | Sold | $288,900-2%$136/sqft |
Source: | ||
| 6/26/2023 | Pending sale | $294,900$139/sqft |
Source: | ||
| 6/20/2023 | Price change | $294,900-1.7%$139/sqft |
Source: | ||
| 6/14/2023 | Listed for sale | $299,900+20%$141/sqft |
Source: | ||
| 3/4/2021 | Listing removed | $249,900+4.2%$118/sqft |
Source: | ||
Public tax history
| Year | Property taxes | Tax assessment |
|---|---|---|
| 2024 | $3,297 +6.5% | $20,240 |
| 2023 | $3,095 +2.4% | $20,240 |
| 2022 | $3,022 | $20,240 |
Find assessor info on the county website
Neighborhood: 17202
Nearby schools
GreatSchools rating
- 6/10New Franklin El SchoolGrades: K-5Distance: 0.2 mi
- 6/10Chambersburg Area Ms - SouthGrades: 6-8Distance: 3 mi
- 3/10Chambersburg Area Senior High SchoolGrades: 9-12Distance: 3.5 mi
Schools provided by the listing agent
- District: Chambersburg Area
Source: Bright MLS. This data may not be complete. We recommend contacting the local school district to confirm school assignments for this home.
Get pre-qualified for a loan
At Zillow Home Loans, we can pre-qualify you in as little as 5 minutes with no impact to your credit score.An equal housing lender. NMLS #10287.
Sell for more on Zillow
Get a Zillow Showcase℠ listing at no additional cost and you could sell for .
$329,000
2% more+$6,580
With Zillow Showcase(estimated)$335,580
