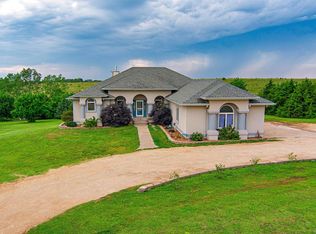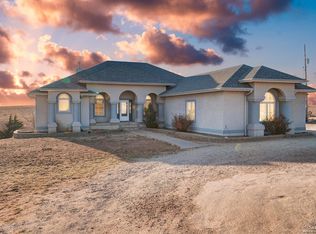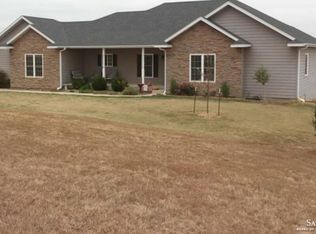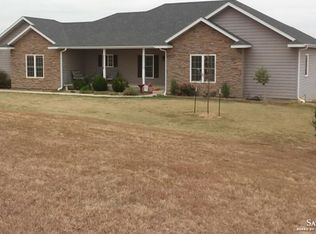Sold
Price Unknown
3471 Scenic Slope Rd, Salina, KS 67401
3beds
3,066sqft
Single Family Onsite Built
Built in 2005
4 Acres Lot
$482,700 Zestimate®
$--/sqft
$2,696 Estimated rent
Home value
$482,700
$405,000 - $570,000
$2,696/mo
Zestimate® history
Loading...
Owner options
Explore your selling options
What's special
Charming Country Retreat on 4 Acres with Golf Course Views, this one-of-a-kind country community is where serene living meets modern comfort. Nestled on 4 acres, this property offers breathtaking panoramic views while being situated on a private country golf course with access to a pool and playground. Inside, you’ll find a spacious and inviting kitchen, featuring ample counter space and an eat-at island, The home boasts numerous updates, including a new furnace (2023), roof (2021), brand-new main floor carpet (Nov 2024), and fresh interior paint (Nov 2024). A dedicated dining and entertaining space flows effortlessly onto the oversized deck, perfect for taking in those unforgettable sunrises. Walk-out basement with access to a covered patio. Downstairs enjoy the pool table, fireplace and stubbed for wet bar and another family room. Office space could be walled off and turned into a 4th coded bedroom. Attached there is a 3 car garage and a detached 24 x 36 building. The 24 x 26 has a covered patio and nestled up to a grove of fruit trees. This home is located minutes from South Salina and within the Ell-Saline School District.
Zillow last checked: 8 hours ago
Listing updated: May 20, 2025 at 10:14pm
Listed by:
Jody Ryan 785-577-5371,
SalinaHomes,
Morgan Powell 785-643-1863,
SalinaHomes
Source: SCKMLS,MLS#: 650600
Facts & features
Interior
Bedrooms & bathrooms
- Bedrooms: 3
- Bathrooms: 3
- Full bathrooms: 3
Primary bedroom
- Description: Carpet
- Level: Main
- Area: 225
- Dimensions: 15 x 15
Bedroom
- Level: Main
- Area: 135.19
- Dimensions: 11.88 x 11.38
Bedroom
- Level: Basement
- Area: 157.41
- Dimensions: 13.82 x 11.39
Family room
- Level: Main
- Area: 396.5
- Dimensions: 25 x 15.86
Kitchen
- Description: Tile
- Level: Main
- Area: 193.11
- Dimensions: 12.30 x 15.70
Living room
- Description: Carpet
- Level: Main
- Area: 331.5
- Dimensions: 17 x 19.5
Recreation room
- Level: Basement
- Area: 274.55
- Dimensions: 14.24 x 19.28
Heating
- Heat Pump
Cooling
- Central Air, Electric
Appliances
- Laundry: Main Level
Features
- Basement: Partially Finished
- Has fireplace: Yes
- Fireplace features: Living Room, Kitchen, Rec Room/Den, Wood Burning
Interior area
- Total interior livable area: 3,066 sqft
- Finished area above ground: 1,533
- Finished area below ground: 1,533
Property
Parking
- Total spaces: 3
- Parking features: Attached
- Garage spaces: 3
Features
- Levels: One
- Stories: 1
- Patio & porch: Patio, Covered
Lot
- Size: 4 Acres
- Features: Irregular Lot
Details
- Parcel number: 0851410100000010.000
Construction
Type & style
- Home type: SingleFamily
- Architectural style: Ranch
- Property subtype: Single Family Onsite Built
Materials
- Frame
- Foundation: Partial, Walk Out At Grade, View Out
- Roof: Composition
Condition
- Year built: 2005
Utilities & green energy
- Water: Lagoon, Rural Water
Community & neighborhood
Location
- Region: Salina
- Subdivision: NONE LISTED ON TAX RECORD
HOA & financial
HOA
- Has HOA: No
Other
Other facts
- Ownership: Individual
Price history
Price history is unavailable.
Public tax history
Tax history is unavailable.
Neighborhood: 67401
Nearby schools
GreatSchools rating
- 4/10Ell-Saline Elementary SchoolGrades: PK-6Distance: 7 mi
- 5/10Ell-Saline Middle/High SchoolGrades: 7-12Distance: 7.9 mi
Schools provided by the listing agent
- Elementary: Ell-Saline
- Middle: Ell-Saline
- High: Ell-Saline
Source: SCKMLS. This data may not be complete. We recommend contacting the local school district to confirm school assignments for this home.



