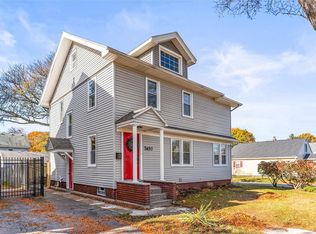Closed
$165,000
3471 Dewey Ave, Rochester, NY 14616
3beds
1,606sqft
Single Family Residence
Built in 1948
6,969.6 Square Feet Lot
$176,600 Zestimate®
$103/sqft
$2,296 Estimated rent
Maximize your home sale
Get more eyes on your listing so you can sell faster and for more.
Home value
$176,600
$162,000 - $192,000
$2,296/mo
Zestimate® history
Loading...
Owner options
Explore your selling options
What's special
Welcome to 3471 Dewey Ave in Rochester, NY! This charming 3-bedroom Cape Cod home has been beautifully remodeled and is move-in ready. Step into the brand-new kitchen, complete with modern appliances and plenty of cabinet space, perfect for all your culinary adventures. The main level features a brand new bathroom, stunning new plank flooring & newly refinished hardwood floors throughout the house, adding both elegance and warmth. Upstairs, in your new massive retreat, you'll find plush new carpeting, double closets & refinished steps, this is the perfect place to unwind. With its fresh updates and inviting quiet atmosphere, this home is a must-see! Delayed showings begin Tuesday 9/17/24 at 9am Delayed negotiations being held on Monday, 9/23 at 3pm. **** OPEN HOUSE 9/21/2024 12pm-2pm.
Zillow last checked: 8 hours ago
Listing updated: September 27, 2024 at 10:19am
Listed by:
Tayrin O Concepcion 585-423-1540,
Marketview Heights Association
Bought with:
Tayrin O Concepcion, 10311208286
Marketview Heights Association
Source: NYSAMLSs,MLS#: R1565856 Originating MLS: Rochester
Originating MLS: Rochester
Facts & features
Interior
Bedrooms & bathrooms
- Bedrooms: 3
- Bathrooms: 2
- Full bathrooms: 1
- 1/2 bathrooms: 1
- Main level bathrooms: 1
- Main level bedrooms: 2
Heating
- Gas, Forced Air
Appliances
- Included: Electric Oven, Electric Range, Gas Water Heater, Refrigerator
Features
- Eat-in Kitchen, Living/Dining Room, Main Level Primary
- Flooring: Carpet, Hardwood, Laminate, Varies
- Basement: Full
- Has fireplace: No
Interior area
- Total structure area: 1,606
- Total interior livable area: 1,606 sqft
Property
Parking
- Total spaces: 1
- Parking features: Detached, Garage
- Garage spaces: 1
Features
- Exterior features: Concrete Driveway
Lot
- Size: 6,969 sqft
- Dimensions: 48 x 144
- Features: Rectangular, Rectangular Lot, Residential Lot
Details
- Parcel number: 2628000605600003021000
- Special conditions: Standard
Construction
Type & style
- Home type: SingleFamily
- Architectural style: Cape Cod
- Property subtype: Single Family Residence
Materials
- Aluminum Siding, Steel Siding
- Foundation: Block
Condition
- Resale
- Year built: 1948
Utilities & green energy
- Sewer: Connected
- Water: Connected, Public
- Utilities for property: Sewer Connected, Water Connected
Community & neighborhood
Location
- Region: Rochester
- Subdivision: Dewey Ave
Other
Other facts
- Listing terms: Cash,Conventional,FHA
Price history
| Date | Event | Price |
|---|---|---|
| 9/27/2024 | Sold | $165,000-9.6%$103/sqft |
Source: | ||
| 9/17/2024 | Listed for sale | $182,444+46%$114/sqft |
Source: | ||
| 6/17/2024 | Sold | $125,000+25.1%$78/sqft |
Source: | ||
| 5/21/2024 | Pending sale | $99,900$62/sqft |
Source: | ||
| 5/14/2024 | Listed for sale | $99,900-16.7%$62/sqft |
Source: | ||
Public tax history
| Year | Property taxes | Tax assessment |
|---|---|---|
| 2024 | -- | $120,600 |
| 2023 | -- | $120,600 +16.5% |
| 2022 | -- | $103,500 |
Find assessor info on the county website
Neighborhood: 14616
Nearby schools
GreatSchools rating
- NAEnglish Village Elementary SchoolGrades: K-2Distance: 0.6 mi
- 5/10Arcadia Middle SchoolGrades: 6-8Distance: 1.8 mi
- 6/10Arcadia High SchoolGrades: 9-12Distance: 1.7 mi
Schools provided by the listing agent
- District: Greece
Source: NYSAMLSs. This data may not be complete. We recommend contacting the local school district to confirm school assignments for this home.
