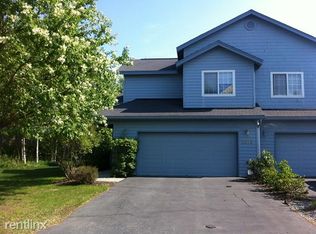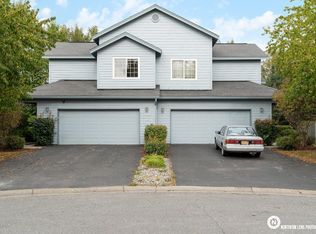Inviting, bright and sunny well maintained town-home with natural light from the clere story wall of windows. Single family style living without the exterior maintenance allows you to get out and enjoy Alaska. Spacious main floor living with open kitchen, dining, living and powder bath floor-plan. 3/4'' solid oak flooring throughout the main level, wood burning fireplace, and back patio access.Brand new gas range, microwave, SS refrigerator and water heater. All bedrooms on the second floor plus laundry/utility room. Brand new carpet and fresh paint upstairs. Master suite separated by open rail walkway. En-suite provides linen closet and a jetted tub perfect for relaxing, separate water closet and huge walk-in closet! Don't miss the coat nook leading to the large garage. Ideal location close to shopping, dining, Lake Hood and easy commute to airport, midtown and downtown. A must see property!
This property is off market, which means it's not currently listed for sale or rent on Zillow. This may be different from what's available on other websites or public sources.


