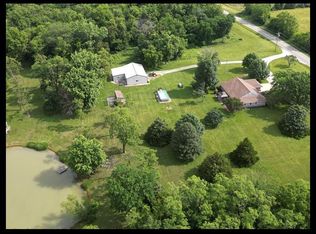Sold on 05/05/25
Price Unknown
34703 State Highway C, Bevier, MO 63532
3beds
1,648sqft
Single Family w/Acreage
Built in 1991
8.6 Acres Lot
$291,700 Zestimate®
$--/sqft
$1,690 Estimated rent
Home value
$291,700
Estimated sales range
Not available
$1,690/mo
Zestimate® history
Loading...
Owner options
Explore your selling options
What's special
Discover the charm of peaceful country living on a paved road! This highly sought-after property offers the perfect retreat. Nestled on 8.6 acres, this home features 3 bedrooms, 2.5 baths, and an expansive open layout with vaulted ceilings in the kitchen, dining, and living room. Additionally, you'll find a spacious 30x40 shop, perfect for projects or storing your toys!
Zillow last checked: 8 hours ago
Listing updated: May 07, 2025 at 10:43am
Listed by:
Lynnette Long 660-676-4004,
Macon Realty Company
Bought with:
Lynnette Long
Macon Realty Company
Source: Northeast Central AOR,MLS#: 39731
Facts & features
Interior
Bedrooms & bathrooms
- Bedrooms: 3
- Bathrooms: 3
- Full bathrooms: 2
- 1/2 bathrooms: 1
Bedroom 1
- Level: Main
- Area: 180.7
- Dimensions: 13.9 x 13
Bedroom 2
- Level: Main
- Area: 129.8
- Dimensions: 11.8 x 11
Bedroom 3
- Level: Main
- Area: 93.6
- Dimensions: 10.4 x 9
Bathroom 1
- Level: Main
- Area: 91
- Dimensions: 10 x 9.1
Bathroom 2
- Level: Main
- Area: 25
- Dimensions: 5 x 5
Bathroom 3
- Level: Main
- Area: 45.36
- Dimensions: 8.1 x 5.6
Dining room
- Level: Main
- Area: 120
- Dimensions: 12 x 10
Kitchen
- Level: Main
- Area: 180
- Dimensions: 15 x 12
Living room
- Level: Main
- Area: 336
- Dimensions: 21 x 16
Heating
- Forced Gas
Cooling
- Ceiling Fan(s), Central Air
Appliances
- Included: Dishwasher, Disposal, Electric Oven/Range, Exhaust Fan, Refrigerator, Electric Water Heater
- Laundry: Laundry Hookup: Main Level
Features
- Flooring: Carpet, Vinyl
- Windows: Thermopane, Vinyl, Blinds
- Basement: None
- Has fireplace: No
- Fireplace features: None
Interior area
- Total structure area: 1,648
- Total interior livable area: 1,648 sqft
Property
Parking
- Parking features: Detached
- Has garage: Yes
Features
- Patio & porch: None
- Exterior features: Other-See Remarks
- Fencing: None
Lot
- Size: 8.60 Acres
Details
- Parcel number: 000023020300000000901
Construction
Type & style
- Home type: SingleFamily
- Architectural style: Ranch,Earth Contact
- Property subtype: Single Family w/Acreage
Materials
- Brick
- Roof: Composition
Condition
- New construction: No
- Year built: 1991
Utilities & green energy
- Gas: None
- Sewer: Septic Tank
- Water: Public
Community & neighborhood
Location
- Region: Bevier
Other
Other facts
- Road surface type: Paved
Price history
| Date | Event | Price |
|---|---|---|
| 5/5/2025 | Sold | -- |
Source: | ||
| 3/24/2025 | Pending sale | $297,900$181/sqft |
Source: | ||
| 10/30/2024 | Listed for sale | $297,900$181/sqft |
Source: | ||
Public tax history
| Year | Property taxes | Tax assessment |
|---|---|---|
| 2024 | $1,012 +0.5% | $17,040 |
| 2023 | $1,007 +4.3% | $17,040 +4.1% |
| 2022 | $966 +0.5% | $16,370 |
Find assessor info on the county website
Neighborhood: 63532
Nearby schools
GreatSchools rating
- 5/10Bevier Elementary SchoolGrades: PK-8Distance: 4.5 mi
- 7/10Bevier High SchoolGrades: 9-12Distance: 4.5 mi
Schools provided by the listing agent
- District: Bevier C-4
Source: Northeast Central AOR. This data may not be complete. We recommend contacting the local school district to confirm school assignments for this home.
