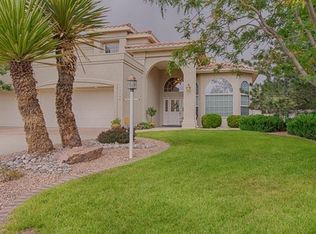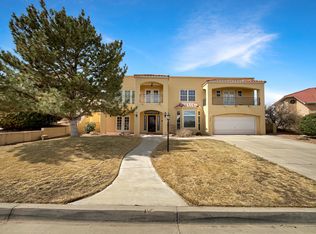Absolutely one of the most spectacular homes in the neighborhood. Over $100k in renovations since owners purchased the home in 2008. 3400 square feet of living space on one level. Amazing space in living area as it flows right into the kitchen and formal dining space. Two Refrigerated Air and Furnace units, tile throughout main living areas and wood floors in the master suite and formal dining room. Enjoy an abundance of natural lighting with all the large windows. Outside offers a grand stage for entertaining. Upper level of patio is for grilling and conversation while lower level offers a beautiful resurfaced pool new auto cover and heater plus, seating areas galore! Features new stacked stone to add the continuity to grill above, two separate side yards with grass! Come see today!
This property is off market, which means it's not currently listed for sale or rent on Zillow. This may be different from what's available on other websites or public sources.

