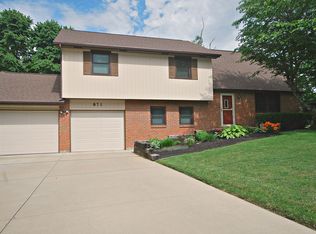6.38 acre private estate with refined quality and architectural design elements throughout. Located in the ideal Columbus location, just east of Tipton Lakes. Elm trees line the winding 200 yard driveway entrance with roundabout in front of the home. Exquisite interior and exterior lighting. Front room features a 19' wall of low-e/argon windows with welded aluminum floor vent covers integrated into window seat boxes. Many custom Honduras mahogany doors and woodwork trim features. Steel beam in the attic supports the well planned/remodeled open floor plan. Kitchen features custom Carl Fox hardwood cabinetry, granite countertops, skylight, and stainless steel appliances. Solid oak hardwood or ceramic tile flooring throughout home. Stone fireplace with custom hand forged tools. Spa like 12' X 20' master bedroom suite with two entries. Master bath with garden tub and shower. Master bedroom features cedar lined closets, and additional walk in closet. Refined window treatments throughout with two panel track shades. Laundry room conveniently located adjacent to guest bath and office/2nd bedroom. Designer exterior landscape lighting, and large deck area. Partial basement accessed from separate entrance on the back of home, housing new 96% high efficiency furnace, water softener, and tankless high efficiency flash water heater. New ceiling mounted electric heating unit in the attached garage. Bone dry lighted crawl space with vapor barrier. Buried PVC pipe drainage system around the perimeter of house. Large fenced vegetable garden with remote water access. 3/4 mile nature trail extends to the wooded back property line. 20 x 37 corrugated steel sided/Tyvek work shop building with 20' X 20' finished room. Insulated concrete floor/walls/ceiling, heated and cooled with water access. 27 interior/exterior electrical outlets and 2 220 volt outlets. 6 X 12' Kalwall insulating window. Built in closets, cabinets, shelving, with stairs to the lighted storage attic. High output fluorescent lighting, and two in-wall exhaust fans. Additional 8 X 37' lean-to pole barn barn for storage. Property has endless possibilities!
This property is off market, which means it's not currently listed for sale or rent on Zillow. This may be different from what's available on other websites or public sources.

