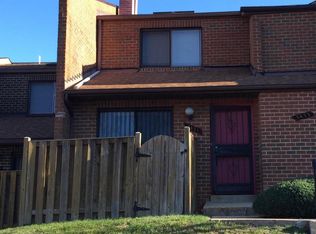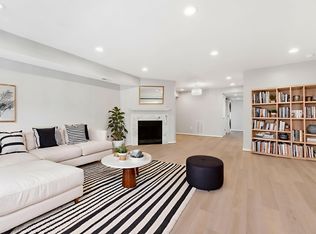Sold for $380,000 on 04/09/25
$380,000
3470 Summit Ct NE, Washington, DC 20018
2beds
1,400sqft
Condominium
Built in 1978
-- sqft lot
$383,900 Zestimate®
$271/sqft
$-- Estimated rent
Home value
$383,900
$361,000 - $407,000
Not available
Zestimate® history
Loading...
Owner options
Explore your selling options
What's special
Welcome to this charming 2-bedroom condo that perfectly combines comfort, style, and practicality. Located in a peaceful neighborhood, this home offers the ideal blend of convenience and modern living. Step inside to find a spacious living area that seamlessly flows into a cozy dining space. The kitchen is well- appointed with ample counter space and storage, making meal prep a breeze. Both bedrooms feature generous walk- in closets. One of the standout features of this condo is the private patio, perfect for morning coffee. relaxing evenings, or entertaining guests. The additional basement space offers incredible versatility- use it as a home gym, office, recreation room, or for extra storage. The buyer can benefit from the Wells Fargo Homebuyer Access Grant. The buyer gets a $10,000 grant towards the down payment if their income is less than $153,000, this is the income cap for most of the DC Metro area. The grant program works with Conventional loans only. This grant program is exclusive to Wells Fargo so there no wait for funds etc.
Zillow last checked: 8 hours ago
Listing updated: June 13, 2025 at 02:08am
Listed by:
Nathan Perkins 202-262-1918,
CENTURY 21 Envision
Bought with:
Nathan Perkins, sp5004927
CENTURY 21 Envision
Source: Bright MLS,MLS#: DCDC2165818
Facts & features
Interior
Bedrooms & bathrooms
- Bedrooms: 2
- Bathrooms: 1
- Full bathrooms: 1
- Main level bathrooms: 1
- Main level bedrooms: 2
Basement
- Area: 0
Heating
- Forced Air, Electric
Cooling
- Central Air, Electric
Appliances
- Included: Microwave, Dishwasher, Disposal, Dryer, Exhaust Fan, Cooktop, Washer, Water Heater, Electric Water Heater
- Laundry: Has Laundry, In Unit
Features
- Walk-In Closet(s), Dining Area, Dry Wall
- Flooring: Luxury Vinyl
- Basement: Finished
- Number of fireplaces: 1
Interior area
- Total structure area: 1,400
- Total interior livable area: 1,400 sqft
- Finished area above ground: 1,400
- Finished area below ground: 0
Property
Parking
- Total spaces: 1
- Parking features: Assigned, Parking Lot
- Details: Assigned Parking
Accessibility
- Accessibility features: None
Features
- Levels: One
- Stories: 1
- Pool features: None
Lot
- Features: Unknown Soil Type
Details
- Additional structures: Above Grade, Below Grade
- Parcel number: 4325//2335
- Zoning: CONDO HORIZONTAL
- Special conditions: Standard
Construction
Type & style
- Home type: Condo
- Architectural style: Contemporary
- Property subtype: Condominium
- Attached to another structure: Yes
Materials
- Brick
Condition
- Excellent
- New construction: No
- Year built: 1978
Utilities & green energy
- Sewer: Public Sewer
- Water: Public
Community & neighborhood
Location
- Region: Washington
- Subdivision: Fort Lincoln
HOA & financial
Other fees
- Condo and coop fee: $506 monthly
Other
Other facts
- Listing agreement: Exclusive Right To Sell
- Listing terms: Cash,Conventional,FHA,VA Loan
- Ownership: Condominium
Price history
| Date | Event | Price |
|---|---|---|
| 4/9/2025 | Sold | $380,000$271/sqft |
Source: | ||
| 2/11/2025 | Listed for sale | $380,000-1.3%$271/sqft |
Source: | ||
| 1/16/2025 | Listing removed | $385,000$275/sqft |
Source: | ||
| 11/29/2024 | Price change | $385,000-1.3%$275/sqft |
Source: | ||
| 11/1/2024 | Listed for sale | $390,000$279/sqft |
Source: | ||
Public tax history
Tax history is unavailable.
Neighborhood: Fort Lincoln
Nearby schools
GreatSchools rating
- 6/10Langdon Elementary SchoolGrades: PK-5Distance: 1 mi
- 3/10McKinley Middle SchoolGrades: 6-8Distance: 2.7 mi
- 3/10Dunbar High SchoolGrades: 9-12Distance: 3.2 mi
Schools provided by the listing agent
- District: District Of Columbia Public Schools
Source: Bright MLS. This data may not be complete. We recommend contacting the local school district to confirm school assignments for this home.

Get pre-qualified for a loan
At Zillow Home Loans, we can pre-qualify you in as little as 5 minutes with no impact to your credit score.An equal housing lender. NMLS #10287.
Sell for more on Zillow
Get a free Zillow Showcase℠ listing and you could sell for .
$383,900
2% more+ $7,678
With Zillow Showcase(estimated)
$391,578
