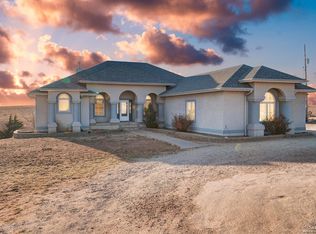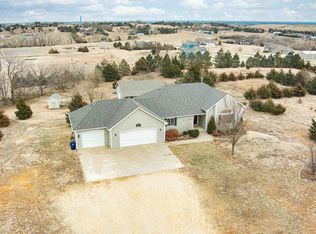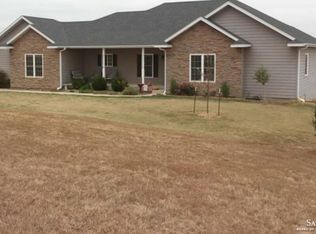Sold
Price Unknown
3470 Scenic Slope Rd, Salina, KS 67401
4beds
3,320sqft
Single Family Onsite Built
Built in 2007
4.42 Acres Lot
$371,100 Zestimate®
$--/sqft
$2,607 Estimated rent
Home value
$371,100
$315,000 - $438,000
$2,607/mo
Zestimate® history
Loading...
Owner options
Explore your selling options
What's special
This one has it all! Situated on 4.42 acres just minutes from south Salina, with views in every direction and Kansas sunsets that are unbeatable. Built by Brent Sherwood, this all-electric home offers a great floor plan and room to roam. 10 ft ceilings and a grand entry greet you at the front door. Living room with floor to ceiling windows for those evening sunsets. Kitchen with all new appliances, walk-in pantry, breakfast bar, and room for a dining table. Main floor master is very generous and has an amazing master bath! Double sinks and a fabulous walk-in shower, along with a walk-in closet. 2nd main floor bedroom also features a spacious walk-in closet. Full 4-piece bathroom and a great laundry space with soaker sink round out the main floor. The walk-out basement is wonderful! Huge family room, complete with a wet bar and mini kitchen. 2 more oversized bedrooms each with a walk-in closet, and another full bathroom in the basement. Even more in the basement - large storage room, concrete storm shelter, and an office/den space that is currently being used for a home baking business. Enjoy the deck in the evenings. A yard that has endless views. Swimming pool, golf course and playground are available for homeowner use. You're going to love this one!
Zillow last checked: 8 hours ago
Listing updated: September 23, 2025 at 08:04pm
Listed by:
Mari Loder 785-452-5314,
Coldwell Banker APW REALTORS
Source: SCKMLS,MLS#: 651916
Facts & features
Interior
Bedrooms & bathrooms
- Bedrooms: 4
- Bathrooms: 3
- Full bathrooms: 3
Primary bedroom
- Description: Carpet
- Level: Main
- Area: 299
- Dimensions: 23x13
Kitchen
- Description: Luxury Vinyl
- Level: Main
- Area: 168
- Dimensions: 14x12
Living room
- Description: Carpet
- Level: Main
- Area: 256
- Dimensions: 16x16
Heating
- Heat Pump, Electric
Cooling
- Central Air
Appliances
- Included: Dishwasher, Disposal, Microwave, Range
- Laundry: Main Level
Features
- Ceiling Fan(s), Walk-In Closet(s)
- Basement: Finished
- Number of fireplaces: 1
- Fireplace features: One, Rec Room/Den, Wood Burning
Interior area
- Total interior livable area: 3,320 sqft
- Finished area above ground: 1,810
- Finished area below ground: 1,510
Property
Parking
- Total spaces: 3
- Parking features: Attached
- Garage spaces: 3
Features
- Levels: One
- Stories: 1
- Patio & porch: Deck, Covered
- Exterior features: Guttering - ALL
- Pool features: Community
Lot
- Size: 4.42 Acres
- Features: Standard
Details
- Additional structures: Outbuilding, Storm Shelter
- Parcel number: 1410100000010040
Construction
Type & style
- Home type: SingleFamily
- Architectural style: Ranch
- Property subtype: Single Family Onsite Built
Materials
- Frame, Stucco
- Foundation: Full, Walk Out At Grade, Day Light
- Roof: Composition
Condition
- Year built: 2007
Utilities & green energy
- Water: Lagoon, Rural Water
Community & neighborhood
Community
- Community features: Golf, Playground
Location
- Region: Salina
- Subdivision: NONE LISTED ON TAX RECORD
HOA & financial
HOA
- Has HOA: Yes
- HOA fee: $696 annually
- Services included: Other - See Remarks
Other
Other facts
- Ownership: Individual
- Road surface type: Unimproved
Price history
Price history is unavailable.
Public tax history
Tax history is unavailable.
Neighborhood: 67401
Nearby schools
GreatSchools rating
- 4/10Ell-Saline Elementary SchoolGrades: PK-6Distance: 7.1 mi
- 5/10Ell-Saline Middle/High SchoolGrades: 7-12Distance: 7.9 mi
Schools provided by the listing agent
- Elementary: Ell-Saline
- Middle: Ell-Saline
- High: Ell-Saline
Source: SCKMLS. This data may not be complete. We recommend contacting the local school district to confirm school assignments for this home.


