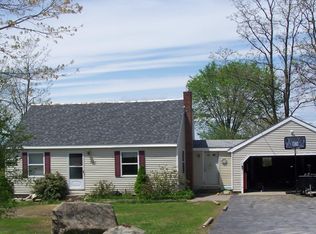Character, charm, and country living describe this gorgeous property near the heart of Williston. This is a single-family home but offers two completely separate living spaces. The first floor has 2 bedrooms and 2 bathrooms with a tile shower in the primary bedroom and a beautiful brick wall in the guest bedroom. The full kitchen overlooks the family room and screen porch. Also, on the 1st floor is the laundry room with added insulation and a solid door and additional storage space. The 2nd floor has another full kitchen, sunroom, full bath, and 3 bedrooms, hardwood floors, and a great view over the large back yard. Whether you are an artist, woodworker, potter, or just need space to work on hobbies the spacious detached workshop with electricity could be a perfect spot. Outside is a wide-open yard with views all around you, along with a tool/garden shed. This home has been meticulously cared for over the years and is ready for new owners to make it their own! Just a minute from Interstate 89, Maple Tree Place, shopping, restaurants, and hiking, the location couldn't be more ideal. Come see for yourself!
This property is off market, which means it's not currently listed for sale or rent on Zillow. This may be different from what's available on other websites or public sources.
