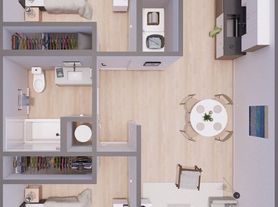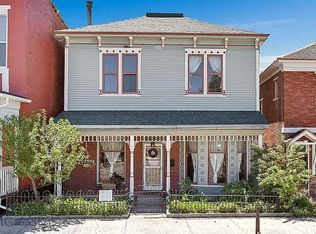Welcome to this beautifully renovated 4-bedroom, 2-bathroom home! Enjoy a newly remodeled kitchen, open living space, and a large backyard perfect for outdoor activities. This home also features washer and dryer hookups, and comes equipped with a range, refrigerator, and dishwasher, sprinkler system, and AC. An attatched double car garage provides ample parking and storage. This home also features solar panels providing affordable electric bills.
This move-in ready home is a must-see!
Pet Friendly !!
No Section 8/vouchers
No Smoking
Rent $2800
Deposit $2800
House for rent
$2,800/mo
3470 S Hillcrest Dr, Butte, MT 59701
4beds
--sqft
Price may not include required fees and charges.
Single family residence
Available now
Cats, dogs OK
Central air, ceiling fan
-- Laundry
-- Parking
-- Heating
What's special
Newly remodeled kitchenWasher and dryer hookupsLarge backyardOpen living space
- 47 days |
- -- |
- -- |
Travel times
Looking to buy when your lease ends?
Consider a first-time homebuyer savings account designed to grow your down payment with up to a 6% match & a competitive APY.
Facts & features
Interior
Bedrooms & bathrooms
- Bedrooms: 4
- Bathrooms: 2
- Full bathrooms: 2
Cooling
- Central Air, Ceiling Fan
Appliances
- Included: Dishwasher, Dryer, Range
Features
- Ceiling Fan(s)
Property
Parking
- Details: Contact manager
Features
- Exterior features: Refridgerator, Sprinkler System, solar panels
Details
- Parcel number: 01119821303020000
Construction
Type & style
- Home type: SingleFamily
- Property subtype: Single Family Residence
Community & HOA
Location
- Region: Butte
Financial & listing details
- Lease term: Contact For Details
Price history
| Date | Event | Price |
|---|---|---|
| 9/19/2025 | Listed for rent | $2,800 |
Source: Zillow Rentals | ||
| 9/26/2023 | Sold | -- |
Source: Big Sky Country MLS #383294 | ||
| 8/14/2023 | Contingent | $375,000 |
Source: Big Sky Country MLS #383294 | ||
| 8/4/2023 | Price change | $375,000-6.2% |
Source: Big Sky Country MLS #383294 | ||
| 7/10/2023 | Price change | $399,900-5.9% |
Source: Big Sky Country MLS #383294 | ||

