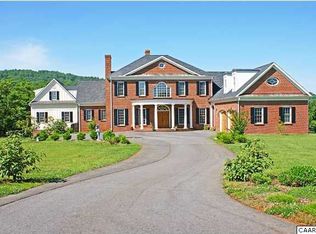Closed
$1,820,000
3470 Rocks Mill Ln, Charlottesville, VA 22903
4beds
4,751sqft
Single Family Residence
Built in 2006
4.2 Acres Lot
$1,958,700 Zestimate®
$383/sqft
$6,445 Estimated rent
Home value
$1,958,700
$1.82M - $2.10M
$6,445/mo
Zestimate® history
Loading...
Owner options
Explore your selling options
What's special
Elegant & impeccably-maintained stucco & stone custom home on the market for the first time in The Rocks, popular for its pastoral beauty, award-winning schools & unbeatable convenience. Privately tucked in the back of the neighborhood, this home's peaceful location offers glorious mountain views, cultivated mature landscaping, lush lawns & even a picturesque walk through the woods to a small creek. Premium finishes, abundant natural light, soaring ceilings & a perfectly designed, open floor plan combine to create a fresh, sophisticated home, ideal for easy living & entertaining. Highlights include: main level primary suite w/sitting area, luxurious bath & custom closet, true chef's kitchen w/huge granite island, Fisher/Paykel dw drawers, double sinks, wine ref. & beautiful custom cabinets w/ storage galore! Handsome cherry home office, delightful screened porch plus a fabulous terrace level w/ family rm, game rm, kitchenette & 1400+ sq. ft. of unfin. space for storage or future expansion. Firefly reports high-speed fiber internet is on the way! Don't miss this incredible offering in one of Ivy's most sought-after neighborhoods.
Zillow last checked: 8 hours ago
Listing updated: February 08, 2025 at 08:46am
Listed by:
LORRIE K NICHOLSON 434-825-4088,
NEST REALTY GROUP
Bought with:
MIKE TERRY, 0225220562
NEST REALTY GROUP
Source: CAAR,MLS#: 642421 Originating MLS: Charlottesville Area Association of Realtors
Originating MLS: Charlottesville Area Association of Realtors
Facts & features
Interior
Bedrooms & bathrooms
- Bedrooms: 4
- Bathrooms: 5
- Full bathrooms: 3
- 1/2 bathrooms: 2
- Main level bathrooms: 2
- Main level bedrooms: 1
Primary bedroom
- Level: First
Bedroom
- Level: Second
Bedroom
- Level: Second
Bedroom
- Level: Second
Primary bathroom
- Level: First
Bathroom
- Level: Second
Other
- Level: First
Breakfast room nook
- Level: First
Dining room
- Level: First
Family room
- Level: First
Family room
- Level: Basement
Foyer
- Level: First
Half bath
- Level: Basement
Half bath
- Level: First
Kitchen
- Level: Basement
Kitchen
- Level: First
Laundry
- Level: First
Living room
- Level: First
Loft
- Level: Second
Recreation
- Level: Basement
Heating
- Heat Pump, Propane, Multi-Fuel
Cooling
- Central Air, Heat Pump
Appliances
- Included: Built-In Oven, Dishwasher, ENERGY STAR Qualified Dishwasher, Electric Cooktop, Disposal, Microwave, Refrigerator, Wine Cooler, Dryer, Water Softener, Washer
- Laundry: Sink
Features
- Wet Bar, Double Vanity, Primary Downstairs, Remodeled, Sitting Area in Primary, Second Kitchen, Skylights, Walk-In Closet(s), Tray Ceiling(s), Entrance Foyer, Eat-in Kitchen, Home Office, Kitchen Island, Loft, Recessed Lighting, Vaulted Ceiling(s)
- Flooring: Carpet, Ceramic Tile, Hardwood, Porcelain Tile
- Windows: Casement Window(s), Double Pane Windows, Screens, Vinyl, Skylight(s)
- Basement: Exterior Entry,Full,Heated,Interior Entry,Partially Finished,Walk-Out Access
- Has fireplace: Yes
- Fireplace features: Gas, Gas Log, Multiple, Wood Burning
Interior area
- Total structure area: 7,005
- Total interior livable area: 4,751 sqft
- Finished area above ground: 3,777
- Finished area below ground: 974
Property
Parking
- Total spaces: 2
- Parking features: Asphalt, Attached, Electricity, Garage, Garage Door Opener, Garage Faces Side
- Attached garage spaces: 2
Features
- Levels: Two
- Stories: 2
- Patio & porch: Rear Porch, Composite, Covered, Deck, Front Porch, Patio, Porch, Screened
- Exterior features: Landscape Lights, Mature Trees/Landscape, Porch
- Pool features: None
- Has view: Yes
- View description: Garden, Mountain(s), Panoramic, Residential, Rural, Trees/Woods
Lot
- Size: 4.20 Acres
- Features: Cul-De-Sac, Garden, Landscaped, Level, Open Lot, Partially Cleared, Private, Wooded
Details
- Parcel number: 074000000018E1
- Zoning description: R-1 Residential
Construction
Type & style
- Home type: SingleFamily
- Property subtype: Single Family Residence
Materials
- Stick Built, Stone, Stucco, Synthetic
- Foundation: Poured
- Roof: Architectural
Condition
- Updated/Remodeled
- New construction: No
- Year built: 2006
Details
- Builder name: SOUTHLAND HOMES
Utilities & green energy
- Electric: Underground, Generator
- Sewer: Septic Tank
- Water: Private, Well
- Utilities for property: High Speed Internet Available, Propane, Other
Community & neighborhood
Security
- Security features: Security System, Smoke Detector(s)
Community
- Community features: Stream
Location
- Region: Charlottesville
- Subdivision: THE ROCKS
HOA & financial
HOA
- Has HOA: Yes
- HOA fee: $1,486 annually
- Amenities included: None
- Services included: Common Area Maintenance, Insurance, Road Maintenance
Price history
| Date | Event | Price |
|---|---|---|
| 8/16/2023 | Sold | $1,820,000+14.1%$383/sqft |
Source: | ||
| 6/10/2023 | Pending sale | $1,595,000$336/sqft |
Source: | ||
| 6/7/2023 | Listed for sale | $1,595,000-12.4%$336/sqft |
Source: | ||
| 8/16/2003 | Sold | $1,820,000$383/sqft |
Source: Agent Provided Report a problem | ||
Public tax history
| Year | Property taxes | Tax assessment |
|---|---|---|
| 2025 | $15,960 +17.9% | $1,785,200 +12.6% |
| 2024 | $13,536 +42.9% | $1,585,000 +42.9% |
| 2023 | $9,472 +6.7% | $1,109,100 +6.7% |
Find assessor info on the county website
Neighborhood: 22903
Nearby schools
GreatSchools rating
- 8/10Virginia L Murray Elementary SchoolGrades: PK-5Distance: 2.3 mi
- 7/10Joseph T Henley Middle SchoolGrades: 6-8Distance: 5.9 mi
- 9/10Western Albemarle High SchoolGrades: 9-12Distance: 5.9 mi
Schools provided by the listing agent
- Elementary: Murray
- Middle: Henley
- High: Western Albemarle
Source: CAAR. This data may not be complete. We recommend contacting the local school district to confirm school assignments for this home.

Get pre-qualified for a loan
At Zillow Home Loans, we can pre-qualify you in as little as 5 minutes with no impact to your credit score.An equal housing lender. NMLS #10287.
Sell for more on Zillow
Get a free Zillow Showcase℠ listing and you could sell for .
$1,958,700
2% more+ $39,174
With Zillow Showcase(estimated)
$1,997,874