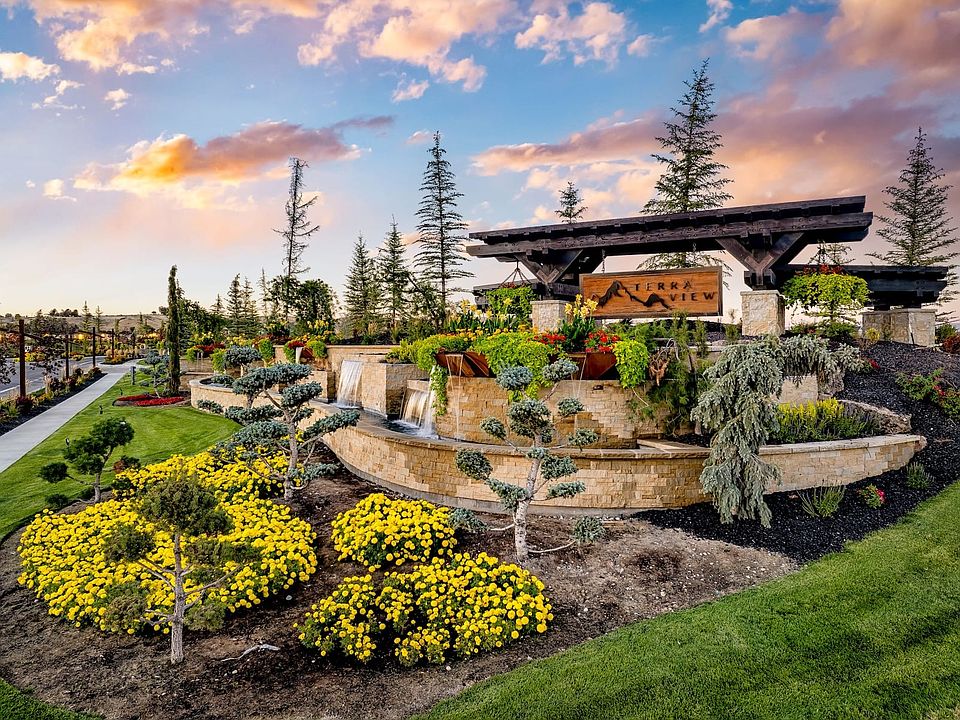Situated in Eagle’s premier Terra View community, this 4,155 sq. ft. residence is a showcase of luxury, design, and livability. Perfectly positioned to back to a 12-acre park, the home captures unobstructed views, gorgeous SE-facing sunrises, and a rare sense of privacy. Designed for seamless indoor-outdoor living, the expansive great room opens to a large covered patio, while the upstairs media room flows to a full walkout balcony with T&G ceiling—ideal for entertaining or quiet evenings enjoying the surroundings. The thoughtful layout lives large and flexible: the main level features 3 spacious bedrooms, 2.5 bathrooms, a versatile office, and open-concept living that maximizes light and flow. Upstairs, discover the 4th bedroom, a full bath, and a dedicated media room with direct access to the covered balcony—creating a private retreat for guests, hobbies, or movie nights. Notable features include 10’ accordion sliding glass doors, 4 outdoor patios, solid-core doors, Andersen windows, 48" paneled Thermador refrigerator, 48" Thermador range, built-in speakers, and LED accent lighting. A massive 1,551 sq. ft. RV garage offers unmatched room for vehicles, storage, or hobbies. With high-end finishes throughout and a design balancing elegance, comfort, and function, this Iron Oak Home is a rare opportunity. **OPEN SAT AND SUN 12PM-5PM**
Active
Special offer
$2,325,000
3470 N Harvest Moon Way, Eagle, ID 83616
4beds
4baths
4,155sqft
Single Family Residence
Built in 2025
0.31 Acres Lot
$-- Zestimate®
$560/sqft
$233/mo HOA
What's special
Open-concept livingMaximizes light and flowUpstairs media roomDedicated media roomSolid-core doorsUnobstructed viewsGorgeous se-facing sunrises
- 75 days |
- 925 |
- 78 |
Zillow last checked: 7 hours ago
Listing updated: October 21, 2025 at 03:56pm
Listed by:
Jace Stolfo 208-484-2560,
Stolfo Real Estate
Source: IMLS,MLS#: 98957595
Travel times
Schedule tour
Open houses
Facts & features
Interior
Bedrooms & bathrooms
- Bedrooms: 4
- Bathrooms: 4
- Main level bathrooms: 2
- Main level bedrooms: 3
Primary bedroom
- Level: Main
- Area: 288
- Dimensions: 18 x 16
Bedroom 2
- Level: Main
- Area: 192
- Dimensions: 16 x 12
Bedroom 3
- Level: Main
- Area: 176
- Dimensions: 16 x 11
Bedroom 4
- Level: Upper
- Area: 240
- Dimensions: 20 x 12
Kitchen
- Level: Main
- Area: 225
- Dimensions: 15 x 15
Office
- Level: Main
- Area: 169
- Dimensions: 13 x 13
Heating
- Forced Air, Natural Gas
Cooling
- Central Air
Appliances
- Included: Gas Water Heater, Dishwasher, Disposal, Double Oven, Microwave, Oven/Range Built-In, Refrigerator, Gas Range
Features
- Bath-Master, Bed-Master Main Level, Split Bedroom, Den/Office, Great Room, Rec/Bonus, Double Vanity, Walk-In Closet(s), Pantry, Kitchen Island, Quartz Counters, Number of Baths Main Level: 2, Number of Baths Upper Level: 1, Bonus Room Size: 16x19, Bonus Room Level: Upper
- Flooring: Tile, Carpet, Engineered Wood Floors
- Has basement: No
- Has fireplace: Yes
- Fireplace features: Gas
Interior area
- Total structure area: 4,155
- Total interior livable area: 4,155 sqft
- Finished area above ground: 4,155
- Finished area below ground: 0
Video & virtual tour
Property
Parking
- Total spaces: 4
- Parking features: Attached, RV Access/Parking
- Attached garage spaces: 4
- Details: Garage: 26x25, Garage Door: 18x8
Features
- Levels: Two
- Patio & porch: Covered Patio/Deck
- Pool features: Community, Pool
- Fencing: Metal,Wood
- Has view: Yes
Lot
- Size: 0.31 Acres
- Features: 10000 SF - .49 AC, Irrigation Available, Sidewalks, Views, Auto Sprinkler System, Drip Sprinkler System, Full Sprinkler System, Pressurized Irrigation Sprinkler System
Details
- Parcel number: R8378210320
- Zoning: Residential
Construction
Type & style
- Home type: SingleFamily
- Property subtype: Single Family Residence
Materials
- Frame, Stone, Stucco, Wood Siding
- Foundation: Crawl Space
- Roof: Composition,Metal,Architectural Style
Condition
- New Construction
- New construction: Yes
- Year built: 2025
Details
- Builder name: Iron Oak Homes, LLC
Utilities & green energy
- Water: Public
- Utilities for property: Sewer Connected
Community & HOA
Community
- Subdivision: Terra View
HOA
- Has HOA: Yes
- HOA fee: $2,800 annually
Location
- Region: Eagle
Financial & listing details
- Price per square foot: $560/sqft
- Date on market: 8/8/2025
- Listing terms: Cash,Conventional,FHA,VA Loan
- Ownership: Fee Simple
About the community
PlaygroundSoccerBeachPond+ 4 more
Iron Oak Homes in Terra View - Luxury Living in Eagle, ID
Experience the craftsmanship and elegance of Iron Oak Homes in Terra View, Eagle's premier master-planned community. Known for their exceptional design, quality, and attention to detail, Iron Oak Homes offers stunning custom and move-in-ready residences that seamlessly blend modern luxury with the beauty of the Idaho landscape.
Don't miss the opportunity to own an Iron Oak Home in Terra View. Contact us today for details on upcoming homes and availability! *Do not use Zillow's Appointment/Contact form*- Visit the Terra View website link and contact us there!
Coming Soon!
Exciting things are happening at Terra View! Iron Oak Homes has new homes under construction, offering both move-in-ready and custom build opportunities in this premier community. Don't miss out! Contact us today for more information!Source: Stolfo Real Estate
