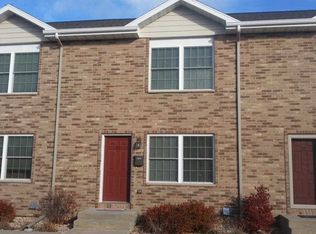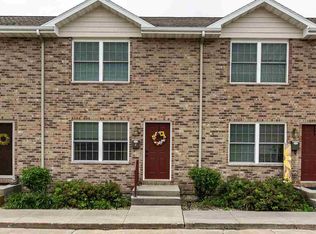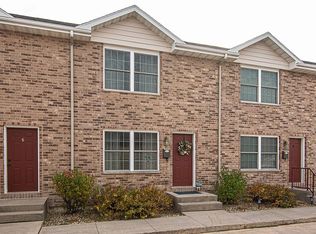Sold for $190,000
$190,000
3470 Hillcrest Rd, Dubuque, IA 52002
3beds
1,570sqft
Condominium, 1st Floor Condo
Built in 2010
-- sqft lot
$192,600 Zestimate®
$121/sqft
$1,806 Estimated rent
Home value
$192,600
$175,000 - $210,000
$1,806/mo
Zestimate® history
Loading...
Owner options
Explore your selling options
What's special
Welcome home to this move-in ready condominium, conveniently located on the West end near schools, shopping, and restaurants. The solid cherry cabinets, hard surface living room floor, missions style solid wood doors and trim enhance the value of this lovely condo. The primary bedroom has an airy vaulted ceiling. In the lower level, you will enjoy the additional living room, additional bedroom, and a second full bath. This is a 2-story, 5-Star Energy rated condo with a 1 car garage plus an additional parking space in the lot. Open House Sunday, April 6 from 11:00-12:00.
Zillow last checked: 8 hours ago
Listing updated: June 13, 2025 at 09:21am
Listed by:
Rose Bowen-Conlon cell:563-451-7588,
Keller Williams Legacy Group
Bought with:
Lovell Group .
Real Broker, LLC
Source: East Central Iowa AOR,MLS#: 151683
Facts & features
Interior
Bedrooms & bathrooms
- Bedrooms: 3
- Bathrooms: 3
- Full bathrooms: 2
- 1/2 bathrooms: 1
- Main level bathrooms: 1
Bedroom 1
- Level: Upper
- Area: 168
- Dimensions: 14 x 12
Bedroom 2
- Level: Upper
- Area: 140
- Dimensions: 14 x 10
Bedroom 3
- Level: Lower
- Area: 110
- Dimensions: 11 x 10
Kitchen
- Level: Main
- Area: 156
- Dimensions: 13 x 12
Living room
- Level: Main
- Area: 208
- Dimensions: 16 x 13
Heating
- Forced Air
Cooling
- Central Air
Appliances
- Included: Range/Oven, Dishwasher, Microwave, Washer, Dryer
- Laundry: Main Level
Features
- Windows: Window Treatments
- Basement: Full
- Has fireplace: No
- Fireplace features: None
Interior area
- Total structure area: 1,570
- Total interior livable area: 1,570 sqft
- Finished area above ground: 1,080
Property
Parking
- Total spaces: 1
- Parking features: Detached – 1
- Garage spaces: 1
Features
- Entry location: 1st Floor Condo
- Patio & porch: Deck, Porch
Details
- Parcel number: 1021427018
- Zoning: Residential
Construction
Type & style
- Home type: Condo
- Property subtype: Condominium, 1st Floor Condo
Materials
- Brick, Brown Siding
- Foundation: Concrete Perimeter
- Roof: Asp/Composite Shngl
Condition
- New construction: No
- Year built: 2010
Utilities & green energy
- Gas: Gas
- Sewer: Public Sewer
- Water: Public
Community & neighborhood
Location
- Region: Dubuque
HOA & financial
HOA
- Has HOA: Yes
- HOA fee: $1,680 annually
Other
Other facts
- Listing terms: Cash
Price history
| Date | Event | Price |
|---|---|---|
| 6/13/2025 | Sold | $190,000-2.6%$121/sqft |
Source: | ||
| 4/27/2025 | Pending sale | $195,000$124/sqft |
Source: | ||
| 4/21/2025 | Price change | $195,000-2.5%$124/sqft |
Source: | ||
| 4/5/2025 | Listed for sale | $200,000+1.5%$127/sqft |
Source: | ||
| 3/3/2025 | Sold | $197,000-6.1%$125/sqft |
Source: | ||
Public tax history
Tax history is unavailable.
Neighborhood: 52002
Nearby schools
GreatSchools rating
- 9/10John Kennedy Elementary SchoolGrades: PK-5Distance: 0.2 mi
- 6/10Eleanor Roosevelt Middle SchoolGrades: 6-8Distance: 1.4 mi
- 4/10Hempstead High SchoolGrades: 9-12Distance: 0.6 mi
Schools provided by the listing agent
- Elementary: Kennedy
- Middle: E. Roosevelt Middle
- High: S. Hempstead
Source: East Central Iowa AOR. This data may not be complete. We recommend contacting the local school district to confirm school assignments for this home.
Get pre-qualified for a loan
At Zillow Home Loans, we can pre-qualify you in as little as 5 minutes with no impact to your credit score.An equal housing lender. NMLS #10287.


