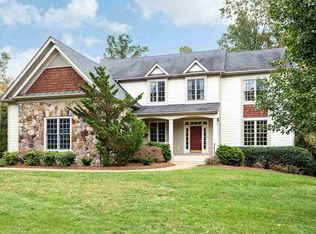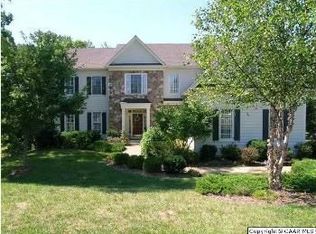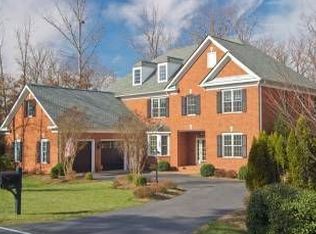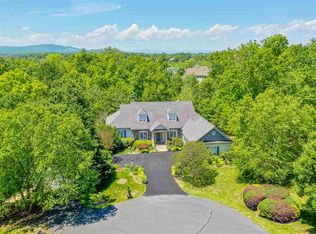Lovely Scottish Home located in cul-de-sac, very private homesite with parameters of common area. Expansive covered porch overlooking extensive landscaping, perennials blooming for all seasons. "The Campbell I" is the most popular floor plan, hardwood floors throughout the first and second floors, family room with stone fireplace and custom built-ins; retreat to a large master suite with sitting area. Unfinished terrace level for future expansion or storage; Garage oversized to accommodate golf cart or space for extra storage. The Scottish Homes HOA includes yard maintenance giving you time to enjoy the many Glenmore amenities.
This property is off market, which means it's not currently listed for sale or rent on Zillow. This may be different from what's available on other websites or public sources.




