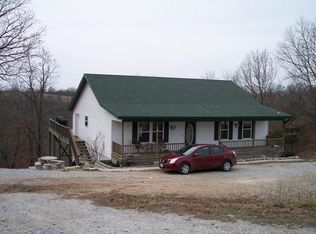TWO HOMES! ONE PRICE! ON 8 ACRES! REEDS SPRING SCHOOLS!! One of a kind property that includes two, 1700 plus sqft homes! The original home place is a quaint country farm house with lots of charm! Warm wood interior, hard wood floor in dining room w/wood burning stove, 400 sqft living room w/vaulted ceiling, mastr bed is part of the more original cabin so traditional farm house shows with the white bead board interior walls. 2nd bdrm is 420 sqft!! Outside kitchen w/firepit plus a 18x20 shop w/220. Home #2 1785 sqft manufactured home with complete addition the entire length of home. 3 bd with a 14x14 bonus room off of mastr bdrm, open floor plan with room to roam! New windows & siding on S. exterior, 49x9 ft front deck NEW 12x16 covered back deck. CLEAN HOMES! Horse friendly!
This property is off market, which means it's not currently listed for sale or rent on Zillow. This may be different from what's available on other websites or public sources.

