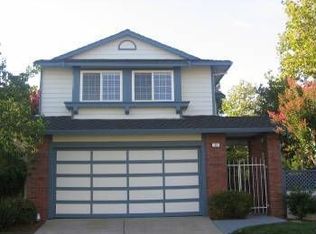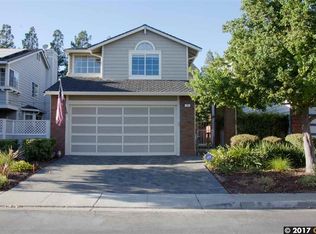Sold for $1,540,000 on 06/02/25
$1,540,000
347 Winterwind Cir, San Ramon, CA 94583
3beds
1,887sqft
Single Family Residence,
Built in 1992
3,150 Square Feet Lot
$1,508,300 Zestimate®
$816/sqft
$4,132 Estimated rent
Home value
$1,508,300
$1.36M - $1.67M
$4,132/mo
Zestimate® history
Loading...
Owner options
Explore your selling options
What's special
Welcome to this inviting 3-bedroom, 2.5-bath retreat where comfort meets convenience along the scenic Iron Horse Trail. Families will appreciate the rare opportunity for children to safely walk to all high-rated public schools while enjoying daily walks, bike rides, and a strong sense of community. Step inside to discover a thoughtfully updated interior that blends function and style. Recent improvements made enhance both efficiency and everyday comfort, including a high-capacity 12.6 kWh fully paid solar system grandfathered under NEM 2.0, a dedicated EV charging outlet, and a smart home upgrade with a Google Nest system. The kitchen has been refreshed with a new dishwasher, while recessed lighting and ceiling fans with lighting in every room bring a bright, airy feel throughout the home. Upstairs, new luxury vinyl flooring brings warmth and comfort, while the garage offers added storage and a high-insulation door for year-round practicality. Enjoy access to two HOA pools and nearby playgrounds. Conveniently located minutes from City Center, The Lot, Central Park, golf courses, movie theaters, Trader Joes, and Whole Foods, this home offers a low-maintenance lifestyle in a vibrant, connected neighborhood. Offers are due on 4/29, Tuesday at 10 am.
Zillow last checked: 8 hours ago
Listing updated: June 03, 2025 at 10:57am
Listed by:
Daniel Harbuck 02007456 650-260-3795,
eXp Realty of Northern California, Inc. 888-832-7179
Bought with:
Rajeev Awasty, 01272705
Intero Real Estate Services
Source: MLSListings Inc,MLS#: ML82002413
Facts & features
Interior
Bedrooms & bathrooms
- Bedrooms: 3
- Bathrooms: 3
- Full bathrooms: 2
- 1/2 bathrooms: 1
Bedroom
- Features: WalkinCloset
Bathroom
- Features: DoubleSinks, StallShower, Tile, Tub
Dining room
- Features: DiningFamilyCombo
Family room
- Features: KitchenFamilyRoomCombo
Kitchen
- Features: Countertop_Granite, Pantry
Heating
- Central Forced Air, Fireplace(s)
Cooling
- Ceiling Fan(s), Central Air
Appliances
- Included: Dishwasher, Microwave, Gas Oven/Range, Refrigerator, Washer/Dryer
- Laundry: Inside
Features
- Flooring: Tile, Wood
- Fireplace features: Family Room, Wood Burning
Interior area
- Total structure area: 1,887
- Total interior livable area: 1,887 sqft
Property
Parking
- Total spaces: 2
- Parking features: Attached, Electric Vehicle Charging Station(s), Garage Door Opener
- Attached garage spaces: 2
Features
- Stories: 2
- Exterior features: Fenced
- Fencing: Wood
Lot
- Size: 3,150 sqft
Details
- Parcel number: 2137200198
- Zoning: Residential
- Special conditions: Standard
Construction
Type & style
- Home type: SingleFamily
- Property subtype: Single Family Residence,
Materials
- Concrete
- Foundation: Slab
- Roof: Composition
Condition
- New construction: No
- Year built: 1992
Utilities & green energy
- Utilities for property: Solar
Community & neighborhood
Location
- Region: San Ramon
HOA & financial
HOA
- Has HOA: Yes
- HOA fee: $181 monthly
Other
Other facts
- Listing agreement: ExclusiveRightToSell
- Listing terms: CashorConventionalLoan
Price history
| Date | Event | Price |
|---|---|---|
| 6/2/2025 | Sold | $1,540,000+27.8%$816/sqft |
Source: | ||
| 2/25/2021 | Sold | $1,205,000+78.3%$639/sqft |
Source: | ||
| 9/21/2007 | Sold | $676,000+30%$358/sqft |
Source: Agent Provided Report a problem | ||
| 10/22/2002 | Sold | $520,000$276/sqft |
Source: Public Record Report a problem | ||
Public tax history
| Year | Property taxes | Tax assessment |
|---|---|---|
| 2025 | $15,313 +2.1% | $1,304,328 +2% |
| 2024 | $14,992 +1.6% | $1,278,754 +2% |
| 2023 | $14,758 +0.9% | $1,253,682 +2% |
Find assessor info on the county website
Neighborhood: 94583
Nearby schools
GreatSchools rating
- 7/10Montevideo Elementary SchoolGrades: K-5Distance: 0.3 mi
- 8/10Iron Horse Middle SchoolGrades: 6-8Distance: 0.9 mi
- 9/10California High SchoolGrades: 9-12Distance: 0.9 mi
Schools provided by the listing agent
- District: SanRamonValleyUnified
Source: MLSListings Inc. This data may not be complete. We recommend contacting the local school district to confirm school assignments for this home.
Get a cash offer in 3 minutes
Find out how much your home could sell for in as little as 3 minutes with a no-obligation cash offer.
Estimated market value
$1,508,300
Get a cash offer in 3 minutes
Find out how much your home could sell for in as little as 3 minutes with a no-obligation cash offer.
Estimated market value
$1,508,300

