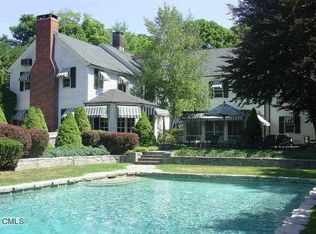Sold for $1,925,000
$1,925,000
347 Wilton Road West, Ridgefield, CT 06877
3beds
3,244sqft
Single Family Residence
Built in 2016
1.11 Acres Lot
$1,913,500 Zestimate®
$593/sqft
$6,013 Estimated rent
Home value
$1,913,500
$1.78M - $2.05M
$6,013/mo
Zestimate® history
Loading...
Owner options
Explore your selling options
What's special
The epitome of style and grace awaits you upon entering this custom-built Colonial styled home. The 9' ceilinged main level features a marble floored Foyer, elaborate trim detailing throughout the formal Living & Dining rooms, a 26' Kitchen w/custom cabinetry, French doors to slate patio & marble flooring plus a beautifully windowed Family room. The three Bedroomed, two bath, upper level features a delightful Primary w/multi-closeted dressing room, two spacious corner Bedrooms, sunny seating area with Palladian window and walk-up attic. The 300+ sq. ft. finished area of the lower level provides a Den with custom-built workspace and bookcase wall. This is a beautifully engineered and constructed home with grounds that would delight any gardener. Perfect Village living and best location in CT's 1st Cultural District including the Ridgefield Playhouse, ACT of CT, Aldrich Museum, Prospector Theater and so much more. 5-Star restaurants, boutique shopping & top rated schools. Pride of ownership throughout. Approx. 1 hour drive to NYC, nearby Katonah train shuttle, and convenient down county commuting. It doesn't get any better...!!!
Zillow last checked: 8 hours ago
Listing updated: November 14, 2024 at 07:56am
Listed by:
Jack Baldaserini 203-788-4040,
Coldwell Banker Realty 203-438-9000
Bought with:
Wendy Ryan, RES.0790229
William Raveis Real Estate
Source: Smart MLS,MLS#: 24037352
Facts & features
Interior
Bedrooms & bathrooms
- Bedrooms: 3
- Bathrooms: 3
- Full bathrooms: 3
Primary bedroom
- Features: Dressing Room, Full Bath, Walk-In Closet(s), Hardwood Floor
- Level: Upper
- Area: 289 Square Feet
- Dimensions: 17 x 17
Bedroom
- Features: Hardwood Floor
- Level: Upper
- Area: 195 Square Feet
- Dimensions: 13 x 15
Bedroom
- Features: Hardwood Floor
- Level: Upper
- Area: 150 Square Feet
- Dimensions: 10 x 15
Den
- Features: 2 Story Window(s), High Ceilings, Bookcases, Built-in Features, Walk-In Closet(s), Laminate Floor
- Level: Lower
- Area: 342 Square Feet
- Dimensions: 18 x 19
Dining room
- Features: High Ceilings, Hardwood Floor
- Level: Main
- Area: 195 Square Feet
- Dimensions: 13 x 15
Family room
- Features: High Ceilings, Hardwood Floor
- Level: Main
- Area: 252 Square Feet
- Dimensions: 14 x 18
Kitchen
- Features: High Ceilings, Dining Area, French Doors, Pantry, Patio/Terrace, Marble Floor
- Level: Main
- Area: 390 Square Feet
- Dimensions: 15 x 26
Living room
- Features: High Ceilings, Fireplace, Hardwood Floor
- Level: Main
- Area: 234 Square Feet
- Dimensions: 13 x 18
Heating
- Forced Air, Zoned, Propane
Cooling
- Central Air, Zoned
Appliances
- Included: Electric Range, Range Hood, Refrigerator, Dishwasher, Disposal, Washer, Dryer, Water Heater, Tankless Water Heater
- Laundry: Main Level
Features
- Wired for Data, Entrance Foyer
- Doors: French Doors
- Windows: Thermopane Windows
- Basement: Full,Heated,Garage Access,Cooled,Interior Entry,Partially Finished
- Attic: Storage,Floored,Walk-up
- Number of fireplaces: 1
Interior area
- Total structure area: 3,244
- Total interior livable area: 3,244 sqft
- Finished area above ground: 2,921
- Finished area below ground: 323
Property
Parking
- Total spaces: 4
- Parking features: Attached, Driveway, Garage Door Opener, Private, Circular Driveway
- Attached garage spaces: 2
- Has uncovered spaces: Yes
Features
- Patio & porch: Patio
- Exterior features: Sidewalk, Garden, Underground Sprinkler
Lot
- Size: 1.11 Acres
- Features: Few Trees, Rolling Slope
Details
- Parcel number: 278957
- Zoning: RAA
- Other equipment: Generator
Construction
Type & style
- Home type: SingleFamily
- Architectural style: Colonial
- Property subtype: Single Family Residence
Materials
- Brick
- Foundation: Concrete Perimeter
- Roof: Other
Condition
- New construction: No
- Year built: 2016
Utilities & green energy
- Sewer: Septic Tank
- Water: Public
- Utilities for property: Underground Utilities
Green energy
- Energy efficient items: Insulation, Windows
Community & neighborhood
Location
- Region: Ridgefield
- Subdivision: South Ridgefield
Price history
| Date | Event | Price |
|---|---|---|
| 11/12/2024 | Sold | $1,925,000-3.5%$593/sqft |
Source: | ||
| 8/11/2024 | Listed for sale | $1,995,000+250%$615/sqft |
Source: | ||
| 4/29/2015 | Sold | $570,000-8.8%$176/sqft |
Source: | ||
| 3/28/2015 | Listed for sale | $625,000$193/sqft |
Source: Coldwell Banker Residential Brokerage - Redding/Georgetown Office #99097187 Report a problem | ||
Public tax history
| Year | Property taxes | Tax assessment |
|---|---|---|
| 2025 | $23,401 +3.9% | $854,350 |
| 2024 | $22,512 +2.1% | $854,350 |
| 2023 | $22,051 +0.1% | $854,350 +10.2% |
Find assessor info on the county website
Neighborhood: 06877
Nearby schools
GreatSchools rating
- 8/10Branchville Elementary SchoolGrades: K-5Distance: 2.7 mi
- 9/10East Ridge Middle SchoolGrades: 6-8Distance: 0.9 mi
- 10/10Ridgefield High SchoolGrades: 9-12Distance: 4.7 mi
Schools provided by the listing agent
- Elementary: Branchville
- Middle: East Ridge
- High: Ridgefield
Source: Smart MLS. This data may not be complete. We recommend contacting the local school district to confirm school assignments for this home.
Get pre-qualified for a loan
At Zillow Home Loans, we can pre-qualify you in as little as 5 minutes with no impact to your credit score.An equal housing lender. NMLS #10287.
Sell with ease on Zillow
Get a Zillow Showcase℠ listing at no additional cost and you could sell for —faster.
$1,913,500
2% more+$38,270
With Zillow Showcase(estimated)$1,951,770
