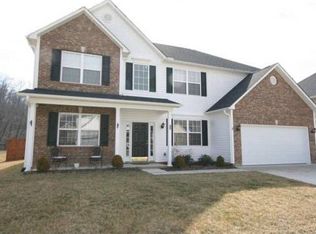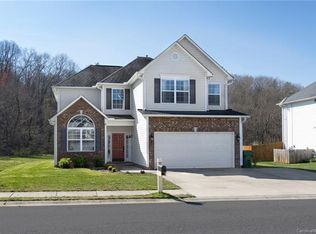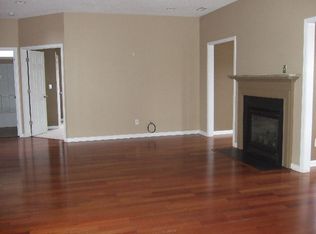Closed
$685,000
347 Wildbriar Rd #28, Fletcher, NC 28732
5beds
3,030sqft
Single Family Residence
Built in 2005
0.19 Acres Lot
$674,000 Zestimate®
$226/sqft
$3,558 Estimated rent
Home value
$674,000
$607,000 - $755,000
$3,558/mo
Zestimate® history
Loading...
Owner options
Explore your selling options
What's special
MOUNTAINSIDE SWIMMING POOL OASIS! Nestled at the base of the Blue Ridge Mountains, this beautifully modernized 5BR home features a main level Guest, a Large Loft/Bonus Rm & convenient 2nd-flr Laundry. The open-concept living area flows into a stunning island Kitchen with granite counters and stainless steel appliances. Step outside to the covered patio and lush yard backing to expansive green space, trails, & picturesque views. Dive into the sparkling in-ground pool, featuring a brand-new liner & pump - perfect for fun summer gatherings or peaceful swims. Recent updates showcase thoughtful design & high-end finishes AT EVERY TURN. The Owner’s Suite offers a new spa-like marble Bath, luxury vinyl wood flrs, & custom dual closets. Smart home upgrades incl automated lighting and climate control for max comfort &!efficiency. Updated fixtures & new 50-year architectural roof provide lasting peace of mind. This meticulously maintained retreat offers tranquility, luxury and city conveniences.
Zillow last checked: 8 hours ago
Listing updated: July 27, 2025 at 08:20am
Listing Provided by:
Wendy Burgard wendyb223@gmail.com,
ERA Live Moore
Bought with:
Bob Gilkeson
RE/MAX Executive
Source: Canopy MLS as distributed by MLS GRID,MLS#: 4250812
Facts & features
Interior
Bedrooms & bathrooms
- Bedrooms: 5
- Bathrooms: 3
- Full bathrooms: 2
- 1/2 bathrooms: 1
- Main level bedrooms: 1
Primary bedroom
- Features: Ceiling Fan(s), En Suite Bathroom, Garden Tub, Tray Ceiling(s), Walk-In Closet(s)
- Level: Upper
Bedroom s
- Features: Ceiling Fan(s)
- Level: Main
Bedroom s
- Features: Ceiling Fan(s)
- Level: Upper
Bedroom s
- Features: Ceiling Fan(s)
- Level: Upper
Bedroom s
- Features: Ceiling Fan(s)
- Level: Upper
Bathroom full
- Level: Upper
Bathroom full
- Level: Upper
Bathroom half
- Level: Main
Bonus room
- Features: Ceiling Fan(s)
- Level: Upper
Dining room
- Level: Main
Family room
- Features: Ceiling Fan(s)
- Level: Main
Kitchen
- Features: Breakfast Bar, Computer Niche, Kitchen Island, Open Floorplan, Walk-In Pantry
- Level: Main
Laundry
- Features: Built-in Features
- Level: Upper
Living room
- Level: Main
Loft
- Features: Ceiling Fan(s)
- Level: Upper
Heating
- Forced Air, Natural Gas
Cooling
- Ceiling Fan(s), Central Air, Dual, Electric, Multi Units
Appliances
- Included: Dishwasher, Disposal, Electric Cooktop, Electric Oven, Microwave
- Laundry: Electric Dryer Hookup, Laundry Room, Upper Level, Washer Hookup
Features
- Breakfast Bar, Built-in Features, Soaking Tub, Kitchen Island, Open Floorplan, Pantry, Storage, Walk-In Closet(s), Walk-In Pantry
- Flooring: Carpet, Tile, Vinyl, Wood
- Doors: Insulated Door(s)
- Windows: Insulated Windows
- Has basement: No
- Attic: Pull Down Stairs
- Fireplace features: Family Room, Gas, Gas Log, Gas Vented
Interior area
- Total structure area: 3,030
- Total interior livable area: 3,030 sqft
- Finished area above ground: 3,030
- Finished area below ground: 0
Property
Parking
- Total spaces: 4
- Parking features: Driveway, Attached Garage, Garage Door Opener, Garage Faces Front, Garage on Main Level
- Attached garage spaces: 2
- Uncovered spaces: 2
Accessibility
- Accessibility features: Lever Door Handles, Accessible Hallway(s)
Features
- Levels: Two
- Stories: 2
- Patio & porch: Covered, Front Porch, Patio, Rear Porch
- Has private pool: Yes
- Pool features: Fenced, In Ground, Outdoor Pool
- Fencing: Back Yard,Fenced,Privacy
- Has view: Yes
- View description: Long Range, Mountain(s), Year Round
Lot
- Size: 0.19 Acres
- Features: Cul-De-Sac, Green Area, Level, Views
Details
- Parcel number: 1001440
- Zoning: R-3
- Special conditions: Standard
- Other equipment: Generator Hookup
Construction
Type & style
- Home type: SingleFamily
- Architectural style: Transitional
- Property subtype: Single Family Residence
Materials
- Brick Partial, Vinyl
- Foundation: Slab
- Roof: Shingle
Condition
- New construction: No
- Year built: 2005
Utilities & green energy
- Sewer: Public Sewer
- Water: City
- Utilities for property: Electricity Connected, Fiber Optics
Community & neighborhood
Security
- Security features: Carbon Monoxide Detector(s), Smoke Detector(s)
Community
- Community features: Recreation Area, Sidewalks, Street Lights, Walking Trails
Location
- Region: Fletcher
- Subdivision: Cove at Livingston Farms
HOA & financial
HOA
- Has HOA: Yes
- HOA fee: $330 annually
Other
Other facts
- Listing terms: Cash,Conventional,Exchange,FHA,VA Loan
- Road surface type: Concrete, Paved
Price history
| Date | Event | Price |
|---|---|---|
| 7/25/2025 | Sold | $685,000$226/sqft |
Source: | ||
| 5/26/2025 | Price change | $685,000-4.8%$226/sqft |
Source: | ||
| 5/7/2025 | Price change | $719,900-4%$238/sqft |
Source: | ||
| 5/1/2025 | Listed for sale | $750,000+6.1%$248/sqft |
Source: | ||
| 3/30/2023 | Sold | $706,565-5.8%$233/sqft |
Source: | ||
Public tax history
Tax history is unavailable.
Neighborhood: 28732
Nearby schools
GreatSchools rating
- 6/10Fletcher ElementaryGrades: PK-5Distance: 3.3 mi
- 6/10Apple Valley MiddleGrades: 6-8Distance: 5.4 mi
- 7/10North Henderson HighGrades: 9-12Distance: 5.4 mi
Schools provided by the listing agent
- Elementary: Fletcher
- Middle: Apple Valley
- High: North Henderson
Source: Canopy MLS as distributed by MLS GRID. This data may not be complete. We recommend contacting the local school district to confirm school assignments for this home.
Get a cash offer in 3 minutes
Find out how much your home could sell for in as little as 3 minutes with a no-obligation cash offer.
Estimated market value
$674,000
Get a cash offer in 3 minutes
Find out how much your home could sell for in as little as 3 minutes with a no-obligation cash offer.
Estimated market value
$674,000


