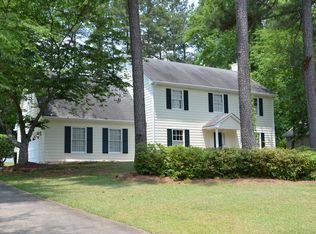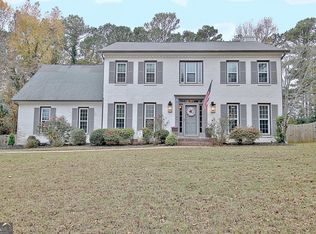Closed
$508,000
347 Walnut Grove Rd, Peachtree City, GA 30269
4beds
2,188sqft
Single Family Residence
Built in 1986
0.81 Acres Lot
$560,000 Zestimate®
$232/sqft
$2,854 Estimated rent
Home value
$560,000
$532,000 - $594,000
$2,854/mo
Zestimate® history
Loading...
Owner options
Explore your selling options
What's special
Welcome home! Nestled in highly sought after North Peachtree City, this enticing home provides an exceptional opportunity in a prime location. This 4 bedroom, 2.5 bath homes features an inviting floorplan filled with charm. Enjoy an updated kitchen, breakfast nook with subway tile backsplash, durable granite counters, and newer stainless appliances, including a gorgeous gas double oven! The spacious living room highlights a beautiful brick fireplace and oversized windows, perfect for any gathering. The formal dining room provides ample space for entertainment, while the Sunporch provides extra space for additional year-round entertaining. The updated Owneras Suite provides added luxury with a remodeled master bath featuring a tile shower with an oversized bench thatas sure to please. Large Bonus can double as a 4th bedroom. The upstairs has Plantation shutters throughout for that needed privacy. Recent upgrades include a new water-heater 2019, and dual HVAC, Dishwasher 2019, Fridge 2019, Stove 2022, Washer & Dryer stay, and more! The property features a two-car attached garage, an outbuilding for extra storage. Located in North Peachtree City close to shopping, parks, golf cart paths, easy interstate access to Atlanta, and Trilith Studios. Please call Pat or Laura 678-468-0050
Zillow last checked: 8 hours ago
Listing updated: September 25, 2024 at 01:30pm
Listed by:
Pat Roman 770-487-1917,
Coldwell Banker Bullard Realty
Bought with:
Ed Keene, 424089
Brick and Branch Real Estate
Source: GAMLS,MLS#: 10259178
Facts & features
Interior
Bedrooms & bathrooms
- Bedrooms: 4
- Bathrooms: 3
- Full bathrooms: 2
- 1/2 bathrooms: 1
Dining room
- Features: Separate Room
Kitchen
- Features: Breakfast Area
Heating
- Central, Dual
Cooling
- Central Air, Dual
Appliances
- Included: Gas Water Heater, Double Oven, Ice Maker
- Laundry: Upper Level
Features
- Double Vanity
- Flooring: Hardwood, Tile
- Windows: Double Pane Windows, Skylight(s), Window Treatments
- Basement: None
- Number of fireplaces: 1
- Fireplace features: Family Room, Factory Built
Interior area
- Total structure area: 2,188
- Total interior livable area: 2,188 sqft
- Finished area above ground: 2,188
- Finished area below ground: 0
Property
Parking
- Parking features: Garage Door Opener, Garage, Kitchen Level, Parking Pad, Off Street
- Has garage: Yes
- Has uncovered spaces: Yes
Features
- Levels: Two
- Stories: 2
- Patio & porch: Screened, Patio
Lot
- Size: 0.81 Acres
- Features: Sloped
- Residential vegetation: Partially Wooded
Details
- Additional structures: Outbuilding
- Parcel number: 073411026
Construction
Type & style
- Home type: SingleFamily
- Architectural style: Traditional
- Property subtype: Single Family Residence
Materials
- Stucco
- Foundation: Slab
- Roof: Composition
Condition
- Resale
- New construction: No
- Year built: 1986
Utilities & green energy
- Sewer: Public Sewer
- Water: Public
- Utilities for property: Underground Utilities, Cable Available, Sewer Connected, High Speed Internet, Natural Gas Available, Phone Available
Community & neighborhood
Security
- Security features: Smoke Detector(s)
Community
- Community features: None
Location
- Region: Peachtree City
- Subdivision: PINEGATE
Other
Other facts
- Listing agreement: Exclusive Right To Sell
- Listing terms: Cash,Conventional,FHA,VA Loan
Price history
| Date | Event | Price |
|---|---|---|
| 3/28/2024 | Sold | $508,000+1%$232/sqft |
Source: | ||
| 3/7/2024 | Pending sale | $503,000$230/sqft |
Source: | ||
| 2/28/2024 | Listed for sale | $503,000$230/sqft |
Source: | ||
Public tax history
| Year | Property taxes | Tax assessment |
|---|---|---|
| 2024 | $1,780 +22.1% | $180,776 +12% |
| 2023 | $1,457 -8.2% | $161,360 +3.2% |
| 2022 | $1,587 +13.5% | $156,360 +13.3% |
Find assessor info on the county website
Neighborhood: 30269
Nearby schools
GreatSchools rating
- 9/10Peachtree City Elementary SchoolGrades: PK-5Distance: 0.8 mi
- 8/10Booth Middle SchoolGrades: 6-8Distance: 2.8 mi
- 10/10Mcintosh High SchoolGrades: 9-12Distance: 2.1 mi
Schools provided by the listing agent
- Elementary: Peachtree City
- Middle: Booth
- High: Mcintosh
Source: GAMLS. This data may not be complete. We recommend contacting the local school district to confirm school assignments for this home.
Get a cash offer in 3 minutes
Find out how much your home could sell for in as little as 3 minutes with a no-obligation cash offer.
Estimated market value$560,000
Get a cash offer in 3 minutes
Find out how much your home could sell for in as little as 3 minutes with a no-obligation cash offer.
Estimated market value
$560,000

