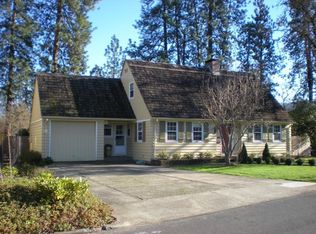Beautifully appointed Cape Cod Style home in Laurelwood. Gorgeous white oak hardwood floors. Character and charm abounds. Finished dry basement with shop. Laundry, bonus, den/office. Cedar lined closets. French doors, backyard, paver patio and fire pit. Garden shed, private backyard.
This property is off market, which means it's not currently listed for sale or rent on Zillow. This may be different from what's available on other websites or public sources.
