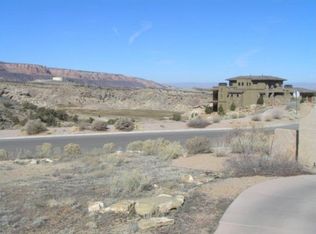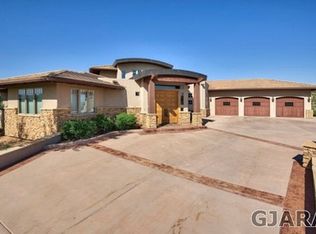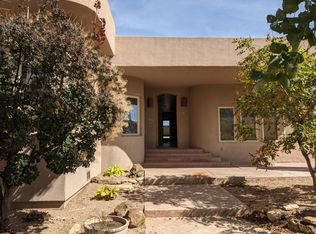Sold for $1,599,999
$1,599,999
347 W Ridges Blvd, Grand Junction, CO 81507
5beds
4baths
3,832sqft
Single Family Residence
Built in 2016
0.67 Acres Lot
$1,590,200 Zestimate®
$418/sqft
$3,424 Estimated rent
Home value
$1,590,200
$1.48M - $1.70M
$3,424/mo
Zestimate® history
Loading...
Owner options
Explore your selling options
What's special
Welcome to this stunning mountain modern ranch style residence with walk-out basement overlooking the iconic 18th hole of Redlands Mesa Golf Course. Take in the spectacular views from the upper and lower covered patios all while enjoying the outdoor kitchen, fire pit and hot tub. A beautiful water feature graces the front of the home, adding to the serene ambiance. Step inside to find an open concept living space with 16' ceilings, a cozy fireplace and a wall of windows offering tons of natural light. The contemporary kitchen boasts custom cabinetry, a large island and a hidden pantry for a plethora of storage. The main level primary suite is complete with a generously sized custom closet and large walk-in shower. Finishing out the main level are a functional laundry area/mud room, junior suite with a private bathroom, half bathroom and access to the oversized 3 car garage. Head down the wide staircase to find a family room with dry bar, 2 bedrooms with adjoining bathroom and an additional bedroom that doubles as an office. With its ideal location, luxurious amenities including smart home features and owned solar, and picturesque views, this property is perfect for those seeking an exceptional lifestyle. Schedule your private tour today!
Zillow last checked: 8 hours ago
Listing updated: June 23, 2025 at 02:57pm
Listed by:
ANNA AND ASSOCIATES 970-260-8362,
RE/MAX 4000, INC
Bought with:
SHANNON COVELLO ABR
EXP REALTY, LLC
Source: GJARA,MLS#: 20251731
Facts & features
Interior
Bedrooms & bathrooms
- Bedrooms: 5
- Bathrooms: 4
Primary bedroom
- Level: Main
- Dimensions: 17.9x13.10
Bedroom 2
- Level: Main
- Dimensions: 12.4x12.11
Bedroom 3
- Level: Basement
- Dimensions: 16.1x12.1
Bedroom 4
- Level: Basement
- Dimensions: 11.10x13.10
Bedroom 5
- Level: Basement
- Dimensions: 11.10x20.5
Dining room
- Level: Main
- Dimensions: 14.1x10.4
Family room
- Level: Basement
- Dimensions: 21.2x15.5
Kitchen
- Level: Main
- Dimensions: 16.8x16.5
Laundry
- Level: Main
- Dimensions: 16.5x10.1
Living room
- Level: Main
- Dimensions: 21.7x19.6
Other
- Level: Main
- Dimensions: 4.6x11.10
Heating
- Forced Air
Cooling
- Central Air
Appliances
- Included: Double Oven, Dryer, Dishwasher, Electric Cooktop, Disposal, Microwave, Other, Range Hood, See Remarks, Washer
- Laundry: In Mud Room
Features
- Ceiling Fan(s), Dry Bar, Granite Counters, Kitchen/Dining Combo, Main Level Primary, Pantry, Vaulted Ceiling(s), Walk-In Closet(s), Walk-In Shower, Window Treatments, Programmable Thermostat
- Flooring: Carpet, Tile
- Windows: Window Coverings
- Basement: Crawl Space,Full,Partially Finished,Walk-Out Access
- Has fireplace: Yes
- Fireplace features: Electric, Living Room
Interior area
- Total structure area: 3,832
- Total interior livable area: 3,832 sqft
Property
Parking
- Total spaces: 3
- Parking features: Attached, Garage, Garage Door Opener
- Attached garage spaces: 3
Accessibility
- Accessibility features: Low Threshold Shower
Features
- Patio & porch: Covered, Deck, Patio
- Exterior features: Hot Tub/Spa, Outdoor Kitchen, Sprinkler/Irrigation
- Has spa: Yes
- Fencing: None
Lot
- Size: 0.67 Acres
- Dimensions: 149 x 234 x 132 x 251
- Features: Cleared, Near Golf Course, Landscaped, Sprinkler System, Xeriscape
Details
- Parcel number: 294520247011
- Zoning description: PD
Construction
Type & style
- Home type: SingleFamily
- Architectural style: Ranch
- Property subtype: Single Family Residence
Materials
- Stone, Stucco, Wood Frame
- Foundation: Pillar/Post/Pier
- Roof: Flat,Metal
Condition
- Year built: 2016
Utilities & green energy
- Sewer: Connected
- Water: Public
Green energy
- Energy generation: Solar
- Water conservation: Water-Smart Landscaping
Community & neighborhood
Security
- Security features: Security System
Location
- Region: Grand Junction
- Subdivision: Redlands Mesa
HOA & financial
HOA
- Has HOA: Yes
- HOA fee: $500 annually
- Services included: Common Area Maintenance
Other
Other facts
- Road surface type: Paved
Price history
| Date | Event | Price |
|---|---|---|
| 6/23/2025 | Sold | $1,599,999$418/sqft |
Source: GJARA #20251731 Report a problem | ||
| 4/28/2025 | Pending sale | $1,599,999$418/sqft |
Source: GJARA #20251731 Report a problem | ||
| 4/22/2025 | Listed for sale | $1,599,999+1500%$418/sqft |
Source: GJARA #20251731 Report a problem | ||
| 8/31/2015 | Sold | $100,000-23%$26/sqft |
Source: GJARA #670994 Report a problem | ||
| 12/13/2014 | Listing removed | $129,900$34/sqft |
Source: Keller Williams Colorado West Realty, LLC #670994 Report a problem | ||
Public tax history
| Year | Property taxes | Tax assessment |
|---|---|---|
| 2025 | $5,249 +0.5% | $84,110 +6% |
| 2024 | $5,223 +20.5% | $79,370 -3.6% |
| 2023 | $4,334 -0.5% | $82,340 +33.2% |
Find assessor info on the county website
Neighborhood: 81507
Nearby schools
GreatSchools rating
- 9/10Scenic Elementary SchoolGrades: K-5Distance: 1.3 mi
- 7/10Redlands Middle SchoolGrades: 6-8Distance: 2.2 mi
- 7/10Fruita Monument High SchoolGrades: 10-12Distance: 8 mi
Schools provided by the listing agent
- Elementary: Wingate
- Middle: Redlands
- High: Grand Junction
Source: GJARA. This data may not be complete. We recommend contacting the local school district to confirm school assignments for this home.
Get pre-qualified for a loan
At Zillow Home Loans, we can pre-qualify you in as little as 5 minutes with no impact to your credit score.An equal housing lender. NMLS #10287.


