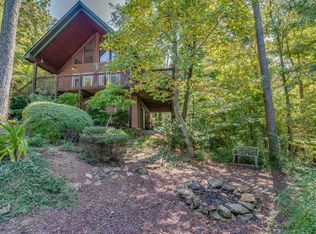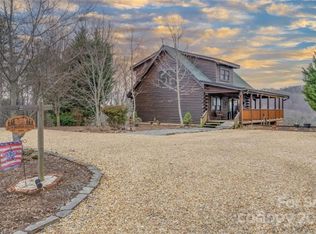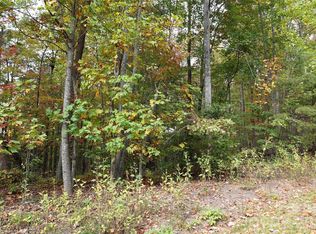Dreams do come true. Big View - Big beams - High Ceilings, 3BR, 2BA and seven things you tell us you love. 1. A HUGE view. 2. A woodburning fireplace. 3. A bathroom accessible without going through a bedroom. 4. Three bedrooms. 5. Acreage - 8.79 Acres. 6. A creek. 7. A Circle Driveway. There's more but we'll stop. The late Allen Marshall designed this home and Southland Log homes turned his plans into a cabin. A renowned architect Allen designed "Bear Necessities" for a family retreat. Crafted with simplicity, nature, and rustic authenticity in mind this playful, colorful, charming ridgetop cabin will tickle your fancy. You might even find some of Allen's paint on the floor in the upstairs alcove that he used as a weekend studio. Our colleague with over forty years in real-estate said: "Wow. Wow. Wow, just wow." When he saw it and you will, too. This home is on 8 private acres with a view on one side and a creek on the other. Did I say the best of two worlds? Well, here you have it. A rare and truly custom retreat designed by a creative genius and lovingly furnished over time. The home is in gated Golden Valley Estates about an hour from Charlotte. HOA fees $300 annually. Paved roads provide easy access for year-round enjoyment. Mature low-maintenance landscaping, with rosemary, camellias, daffodils. Irises, and many other varieties that will bloom throughout the year. The house has a relaxed floor plan with one bedroom and bath on the main level and two bedrooms a second living area with a gas log fireplace and a full bath upstairs. Perfectly situated on a natural ridge, this 2100 SF cabin will be a wonderful sanctuary, filled with natural light, bird song, and the tranquilly that comes with serene and benevolent natural surroundings. You'll flip over the view that encompasses several mountain ranges. It's everchanging, with jaw dropping sunrises, spectacular night skies and a peace so deep you'll think you're dreaming. Most furniture and some furnishings included. Wake up and get here. How often do you see a gem like this on the market? Call your agent today to schedule an appointment to come see it. Don't have an agent, call us. We'll schedule an appointment for you. Questions? We have answers. #50mileview #HilltopHideaway #LongRangeViews #SeeKingsMountain #CabinsForSale #WNCCabinsForSale
This property is off market, which means it's not currently listed for sale or rent on Zillow. This may be different from what's available on other websites or public sources.



