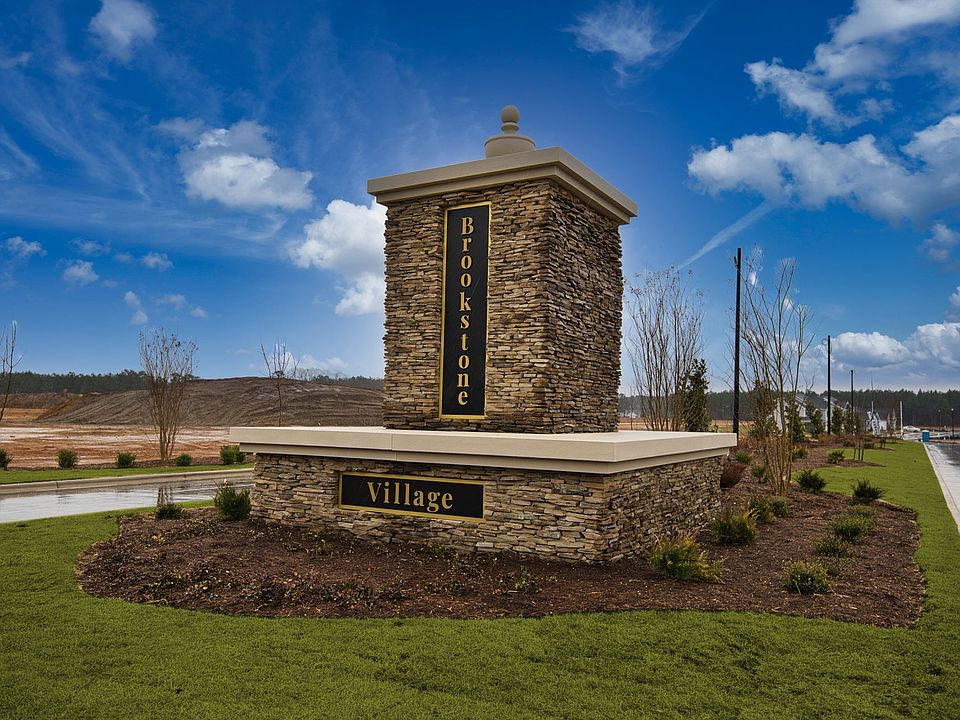This beautiful home features a spacious great room seamlessly connected to the kitchen, creating a warm and inviting atmosphere.Off the foyer, a first-floor home office with a walk-in closet can double as a bedroom and provides a quiet and functional workspace, while a conveniently located half-bath adds extra convenience.The eat-in kitchen is thoughtfully designed with an island featuring a sink that overlooks the great room, "Santa Cecilia Light" granite countertops, white shaker cabinets, an "Arctic White" subway tile backsplash in a classic brick pattern, and a corner pantry offering ample storage, while the breakfast area provides access to the grill patio through sliding glass doors, and stainless steel appliances—including a microwave, dishwasher, and smooth-top range—complete the space.The primary suite is a private retreat, boasting a tray ceiling, crown molding, and French door access to an adjoining nursery, while its spacious en-suite bath features a dual vanity with a "Simply White" quartz countertop, white shaker cabinets, a private water closet, a garden tub, a separate walk-in shower with a tile surround, a linen closet, and durable luxury vinyl plank (LVP) flooring, along with direct access to a generous walk-in closet.Upstairs, two additional bedrooms share hall access to a full bathroom, complete with a white vanity, a tub/shower combination with a tile surround, and LVP flooring. The nearby laundry room, conveniently located near all bedrooms, includes was Home Amenities include: BreakfastArea, CoveredPatio, GreenConstruction, WalkInClosets. Local amenities include: Pond
New construction
Special offer
$354,900
347 Tulip Oak Dr, Raeford, NC 28376
4beds
2,234sqft
Single Family Residence
Built in ----
9,491 Square Feet Lot
$354,900 Zestimate®
$159/sqft
$25/mo HOA
What's special
Tray ceilingCrown moldingSeparate walk-in showerFirst-floor home officeBreakfast areaEat-in kitchenConnected to the kitchen
- 193 days |
- 1,437 |
- 22 |
Zillow last checked: October 06, 2025 at 09:56am
Listing updated: September 18, 2025 at 12:04am
Listed by:
Coldwell Banker Advantage,
Caviness & Cates - Fayetteville Sales Office
Source: Nexus MLS,MLS#: N370000000340
Travel times
Schedule tour
Select your preferred tour type — either in-person or real-time video tour — then discuss available options with the builder representative you're connected with.
Facts & features
Interior
Bedrooms & bathrooms
- Bedrooms: 4
- Bathrooms: 3
- Full bathrooms: 2
- 1/2 bathrooms: 1
Heating
- Electric
Cooling
- Central Air
Interior area
- Total structure area: 2,234
- Total interior livable area: 2,234 sqft
Video & virtual tour
Property
Parking
- Total spaces: 2
- Parking features: Garage
- Garage spaces: 2
Features
- Stories: 2
Lot
- Size: 9,491 Square Feet
Construction
Type & style
- Home type: SingleFamily
- Property subtype: Single Family Residence
Condition
- New construction: Yes
Details
- Builder model: Aberdeen
- Builder name: Caviness & Cates - Fayetteville
Community & HOA
Community
- Subdivision: Brookstone Village
HOA
- Has HOA: Yes
- Amenities included: Trail(s)
- HOA fee: $300 annually
Location
- Region: Raeford
Financial & listing details
- Price per square foot: $159/sqft
- Date on market: 3/28/2025
- Date available: 08/01/2025
About the community
PondTrails
Find your place to call home in Brookstone Village , a gated community that combines everyday convenience with a welcoming neighborhood feel. Ideally located just off HWY 401 in Raeford, you're minutes from everything-whether it's work, errands, or fun. Right outside your door, enjoy on-site amenities designed for relaxation and connection, including walking trails, a dog park, and a community grilling area perfect for cookouts with friends and neighbors. Just around the corner, you'll find First Health Moore Regional Hospital and First Health Convenient Care , while fitness and recreation options abound with Fit4Life Health Club, CrossFit Raeford, Paraclete XP indoor skydiving, JP's Jump Masters trampoline park, and the Round-A-Bout Skating Center. Shopping, dining, and grocery stores are all within minutes, making life here as convenient as it is enjoyable. Homes in Brookstone Village range from 1,800 to 2,800 square feet , thoughtfully built by your trusted local Fayetteville homebuilder. Each home is backed by our in-house 1-2-10 builder warranty , giving you the confidence and peace of mind you deserve. Brookstone Village isn't just a place to live-it's a place to thrive.
No Closing Costs on Select Quick Move-In Homes!
No closing costs on select inventory homes with closing dates on or before 11/30/25 with use of builder's preferred lender. Conditions Apply*Source: Caviness & Cates

