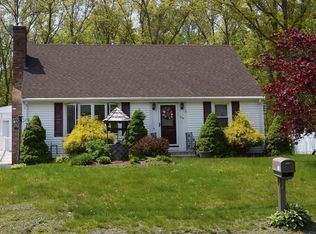Great Opportunity to own in Westport and have one floor living. Well built home in good condition with hardwood floors and cast iron baseboards. Vinyl exterior and roof were installed around 2005 providing easy exterior maintenance. All new windows! Great location as house abuts a 43 acre Conservation Land with walking trails coming in the fall. Easy access to the highway. Over all great quality! Seller will pay for septic install of 2 bedroom septic.
This property is off market, which means it's not currently listed for sale or rent on Zillow. This may be different from what's available on other websites or public sources.
