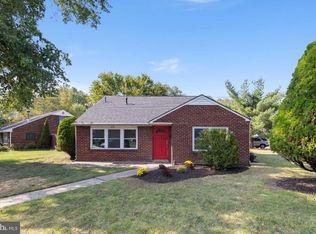Neat as a pin perfectly describes this Cape in desirable Tavistock Hills. With one floor living, this is the perfect downsize you've been looking for. The living and dining spaces are open and particularly bright with large windows covering a vast majority of the front wall. Living room includes wood burning stove that allows for an alternative to putting the heat on! The eat-in kitchen was recently renovated and includes new appliances and quartz countertops. The laundry room is perfectly placed, tucked between the kitchen and bedrooms with new washer & dryer. There are 2 bedrooms on the 1st floor with nice closet space, and an updated full bathroom. Heading to the second floor, you can find 2 additional bedrooms. So many things have been updated recently, adding to the value of this home, including: roof, tankless hot water, HVAC, insulation, carpet and windows. Freshly painted in neutral colors throughout the 1st floor! Topping off this beauty is a garage and carport covering much of the driveway. Put your wallets away because this one doesn't need a dime spent! 2019-12-05
This property is off market, which means it's not currently listed for sale or rent on Zillow. This may be different from what's available on other websites or public sources.

