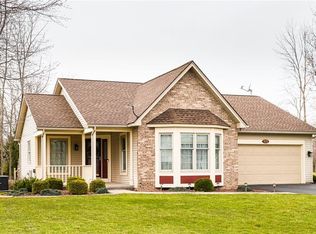Closed
$375,000
347 Sunny Mill Ln, Rochester, NY 14626
3beds
1,900sqft
Single Family Residence
Built in 2000
0.29 Acres Lot
$-- Zestimate®
$197/sqft
$2,711 Estimated rent
Home value
Not available
Estimated sales range
Not available
$2,711/mo
Zestimate® history
Loading...
Owner options
Explore your selling options
What's special
DON'T WAIT TO SEE THIS MASCOT BUILT CONTEMP. CAPE IN GORGEOUS MILL HOLLOW ON A PROF. LANDSCAPED LOT! HUGE WHITE KITHEN W/OCTAGONAL BREAKFAST ROOM, GRANITE COUNTERS & STAINLESS APPLIANCES, HDWD FLRS, FORMAL DIN. AREA OPEN TO VAULTED GREAT ROOM W/GAS FIREPLACE, RECESSED LIGHTING, TRANSOM WINDOWS IN GREAT ROOM & KITCHEN, SLIDER TO DECK W/NAT. GAS GRILL HOOKUP. 1ST FLR PRIMARY BDRM SUITE + 1ST FLR DEN/OFFICE, 1ST FLR LAUNDRY W/OVERSIZED CLOSET, 2 BDRMS UP W/ FULL BATH. LOTS OF CLOSET SPACE! Delayed Showing start 5/15/24 @ 9:00am, Delayed Negotiations Monday, 5/20/24 @5:00pm. Allow for 24 hour response. Thank you!
Zillow last checked: 8 hours ago
Listing updated: June 25, 2024 at 06:23am
Listed by:
Anita A. Fargo 585-317-3930,
Hunt Real Estate ERA/Columbus
Bought with:
Mary G. D'Angelo, 10301208740
Howard Hanna
Source: NYSAMLSs,MLS#: R1537963 Originating MLS: Rochester
Originating MLS: Rochester
Facts & features
Interior
Bedrooms & bathrooms
- Bedrooms: 3
- Bathrooms: 3
- Full bathrooms: 2
- 1/2 bathrooms: 1
- Main level bathrooms: 2
- Main level bedrooms: 1
Heating
- Gas, Forced Air
Cooling
- Central Air
Appliances
- Included: Dryer, Dishwasher, Disposal, Gas Oven, Gas Range, Gas Water Heater, Microwave, Refrigerator, Washer
Features
- Breakfast Area, Ceiling Fan(s), Cathedral Ceiling(s), Separate/Formal Dining Room, Great Room, Living/Dining Room, Pull Down Attic Stairs, Sliding Glass Door(s), Solid Surface Counters, Window Treatments, Bedroom on Main Level, Main Level Primary, Programmable Thermostat
- Flooring: Carpet, Ceramic Tile, Hardwood, Varies
- Doors: Sliding Doors
- Windows: Drapes
- Basement: Full,Sump Pump
- Attic: Pull Down Stairs
- Has fireplace: No
Interior area
- Total structure area: 1,900
- Total interior livable area: 1,900 sqft
Property
Parking
- Total spaces: 2.5
- Parking features: Attached, Garage, Water Available, Driveway, Garage Door Opener
- Attached garage spaces: 2.5
Accessibility
- Accessibility features: Accessible Bedroom
Features
- Levels: Two
- Stories: 2
- Patio & porch: Deck
- Exterior features: Blacktop Driveway, Barbecue, Deck, Fully Fenced
- Fencing: Full
Lot
- Size: 0.29 Acres
- Dimensions: 85 x 150
- Features: Rectangular, Rectangular Lot, Residential Lot, Wooded
Details
- Parcel number: 2628000580400013024000
- Special conditions: Standard
Construction
Type & style
- Home type: SingleFamily
- Architectural style: Cape Cod,Contemporary
- Property subtype: Single Family Residence
Materials
- Brick, Vinyl Siding, Copper Plumbing
- Foundation: Block
- Roof: Asphalt,Shingle
Condition
- Resale
- Year built: 2000
Utilities & green energy
- Electric: Circuit Breakers
- Sewer: Connected
- Water: Connected, Public
- Utilities for property: Cable Available, High Speed Internet Available, Sewer Connected, Water Connected
Green energy
- Energy efficient items: Appliances, Windows
Community & neighborhood
Location
- Region: Rochester
- Subdivision: Mill Hollow West Sec 02
Other
Other facts
- Listing terms: Cash,Conventional,FHA,VA Loan
Price history
| Date | Event | Price |
|---|---|---|
| 6/25/2024 | Sold | $375,000+25.2%$197/sqft |
Source: | ||
| 5/22/2024 | Pending sale | $299,500$158/sqft |
Source: | ||
| 5/14/2024 | Listed for sale | $299,500+46.1%$158/sqft |
Source: | ||
| 11/1/2011 | Sold | $205,000-2.4%$108/sqft |
Source: Public Record Report a problem | ||
| 9/7/2011 | Listed for sale | $210,000+9.4%$111/sqft |
Source: ERA Hunt Real Estate #R166958 Report a problem | ||
Public tax history
| Year | Property taxes | Tax assessment |
|---|---|---|
| 2024 | -- | $225,100 |
| 2023 | -- | $225,100 +14.8% |
| 2022 | -- | $196,000 |
Find assessor info on the county website
Neighborhood: 14626
Nearby schools
GreatSchools rating
- 6/10Northwood Elementary SchoolGrades: K-6Distance: 2.2 mi
- 4/10Merton Williams Middle SchoolGrades: 7-8Distance: 5.4 mi
- 6/10Hilton High SchoolGrades: 9-12Distance: 4.8 mi
Schools provided by the listing agent
- District: Hilton
Source: NYSAMLSs. This data may not be complete. We recommend contacting the local school district to confirm school assignments for this home.
