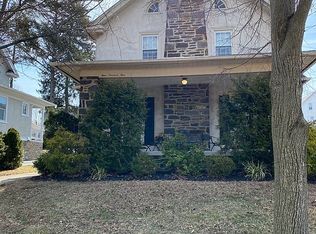An outstanding Brookline treasure. This 4 bedroom, 3 1/2 bath home offers all the space you will need! Enjoy your morning coffee on the well proportioned sized fully enclosed porch. The beautiful hardwood floors line the large sized living room and full sized dining room. The eat in kitchen offers new stainless steel appliances and an exit to the back patio. The charm continues as you make your way up the light filled stairway to the 2nd floor where you will find a Master Suite with a newly remodeled bathroom and 2 other spacious bedrooms. This house continues to amaze as you continue to yet another living level on the 3rd floor which boasts another bedroom and fully remodeled full bath. The partially finished basement houses the HVAC unit, a brand new hot water heater and provides additional entertainment space and a powder room. The yard and patio with a 2 car garage complete this property. This Brookline treasure features walk-ability to schools, transportation, shopping and dining and surely won't last long! Be sure to schedule your visit soon, you won't be disappointed!
This property is off market, which means it's not currently listed for sale or rent on Zillow. This may be different from what's available on other websites or public sources.
