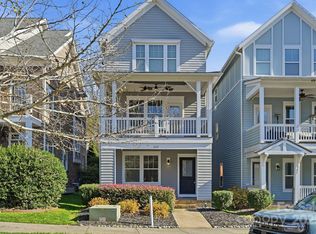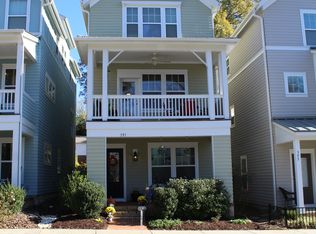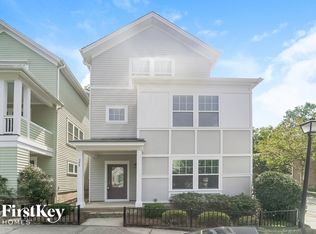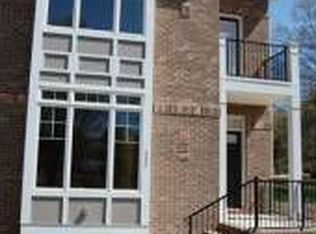Walk-able Davidson!! Looking for carefree living, then you've found it within steps of all that Davidson has to offer: world class restaurants, Concerts on the Green, quaint shops, elementary/middle school and Davidson College. This three-level Charleston home has it all: three large bedrooms, each with their own bath, beautiful kitchen with granite counter tops and stainless steel appliances, wood floors on main level and three porches to take in those wonderful Davidson Days!! Washer/Dryer and refrigerator included.
This property is off market, which means it's not currently listed for sale or rent on Zillow. This may be different from what's available on other websites or public sources.



