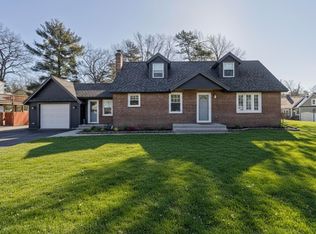Great Location next to school. Literally across the street from Southampton Road Elementary You will find this raised ranch style home ready to move in. City water, City sewer, New Shingles on roof 2012 .New Gas furnace and hot water tank 2007, New driveway 2018. 200 Amp electric service. Nice back deck to enjoy the outdoors. Easy access to highways. Great Location on the north side of town.
This property is off market, which means it's not currently listed for sale or rent on Zillow. This may be different from what's available on other websites or public sources.
