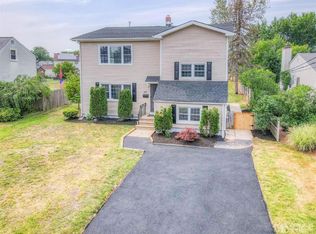Sold for $440,000 on 10/30/23
$440,000
347 Seneca Ave, Middlesex, NJ 08846
3beds
--sqft
Single Family Residence
Built in 1952
0.29 Acres Lot
$560,300 Zestimate®
$--/sqft
$3,147 Estimated rent
Home value
$560,300
$527,000 - $594,000
$3,147/mo
Zestimate® history
Loading...
Owner options
Explore your selling options
What's special
Expanded Split level featuring a 29 foot Great Room addition with cathedral ceiling, recessed lighting and sliding glass doors- current owner used this space for a formal dining room and family room, Spacious kitchen with hardwood flooring, brand new microwave and solid wood cabinets, finishing off the main level is a formal living room with a large picture window brining in lots of natural light. The second floor has two bedrooms and a full bath. The Master bedroom is on its own level! The ground level features a large laundry room/powder room/entrance to the 1 car oversized garage or out the back door to a large screened in porch over looking the 211ft private back yard w/above ground swimming pool and patio. Hardwood floors through out - spacious rooms - you will not want to miss this home! The home is being sold in "as is" condition with no known defects - The furnace and roof are older, the seller will not credit or upgrade.
Zillow last checked: 8 hours ago
Listing updated: November 16, 2025 at 10:33pm
Listed by:
KAREN A. ETTERE,
C-21 VAN SYCKEL ~ GOLDEN POST
Source: All Jersey MLS,MLS#: 2352990M
Facts & features
Interior
Bedrooms & bathrooms
- Bedrooms: 3
- Bathrooms: 2
- Full bathrooms: 1
- 1/2 bathrooms: 1
Primary bedroom
- Area: 210
- Dimensions: 15 x 14
Bedroom 2
- Area: 154
- Dimensions: 14 x 11
Bedroom 3
- Area: 110
- Dimensions: 11 x 10
Bathroom
- Features: Tub Shower
Dining room
- Features: Formal Dining Room
Family room
- Area: 348
- Length: 29
Kitchen
- Features: Breakfast Bar, Eat-in Kitchen, Separate Dining Area
- Area: 150
- Dimensions: 15 x 10
Living room
- Area: 228
- Dimensions: 19 x 12
Basement
- Area: 0
Heating
- Radiators-Hot Water
Cooling
- Window Unit(s)
Appliances
- Included: Dishwasher, Dryer, Gas Range/Oven, Microwave, Refrigerator, Washer, Gas Water Heater
Features
- Cathedral Ceiling(s), Vaulted Ceiling(s), Dining Room, Family Room, Kitchen, Living Room, 2 Bedrooms, Bath Main, 1 Bedroom, Additional Bath
- Flooring: Ceramic Tile, Laminate, Wood
- Windows: Insulated Windows
- Basement: Crawl Space
- Has fireplace: No
Interior area
- Total structure area: 0
Property
Parking
- Total spaces: 1
- Parking features: 2 Car Width, Asphalt, Attached
- Attached garage spaces: 1
- Has uncovered spaces: Yes
Features
- Levels: At Grade, Multi/Split
- Stories: 4
- Patio & porch: Patio
- Exterior features: Curbs, Fencing/Wall, Insulated Pane Windows, Patio, Yard
- Pool features: Above Ground
- Fencing: Fencing/Wall
Lot
- Size: 0.29 Acres
- Dimensions: 60X211
- Features: Level
Details
- Parcel number: 1000330000000014
- Zoning: R60A
Construction
Type & style
- Home type: SingleFamily
- Architectural style: Split Level
- Property subtype: Single Family Residence
Materials
- Roof: Asphalt
Condition
- Year built: 1952
Utilities & green energy
- Gas: Natural Gas
- Sewer: Public Sewer
- Water: Public
- Utilities for property: Cable Connected, Natural Gas Connected
Community & neighborhood
Community
- Community features: Curbs
Location
- Region: Middlesex
Other
Other facts
- Ownership: Fee Simple
Price history
| Date | Event | Price |
|---|---|---|
| 10/30/2023 | Sold | $440,000+2.3% |
Source: | ||
| 10/11/2023 | Contingent | $429,900 |
Source: | ||
| 10/11/2023 | Pending sale | $429,900 |
Source: | ||
| 9/16/2023 | Listed for sale | $429,900+75.5% |
Source: | ||
| 1/30/2003 | Sold | $244,900+58% |
Source: Public Record | ||
Public tax history
| Year | Property taxes | Tax assessment |
|---|---|---|
| 2024 | $11,716 +5% | $506,300 |
| 2023 | $11,154 +4.9% | $506,300 +371% |
| 2022 | $10,633 +2.6% | $107,500 |
Find assessor info on the county website
Neighborhood: 08846
Nearby schools
GreatSchools rating
- 4/10Woodland Intermediate SchoolGrades: 4-5Distance: 0.4 mi
- 4/10Von E Mauger Middle SchoolGrades: 6-8Distance: 0.4 mi
- 4/10Middlesex High SchoolGrades: 9-12Distance: 1.1 mi
Get a cash offer in 3 minutes
Find out how much your home could sell for in as little as 3 minutes with a no-obligation cash offer.
Estimated market value
$560,300
Get a cash offer in 3 minutes
Find out how much your home could sell for in as little as 3 minutes with a no-obligation cash offer.
Estimated market value
$560,300
