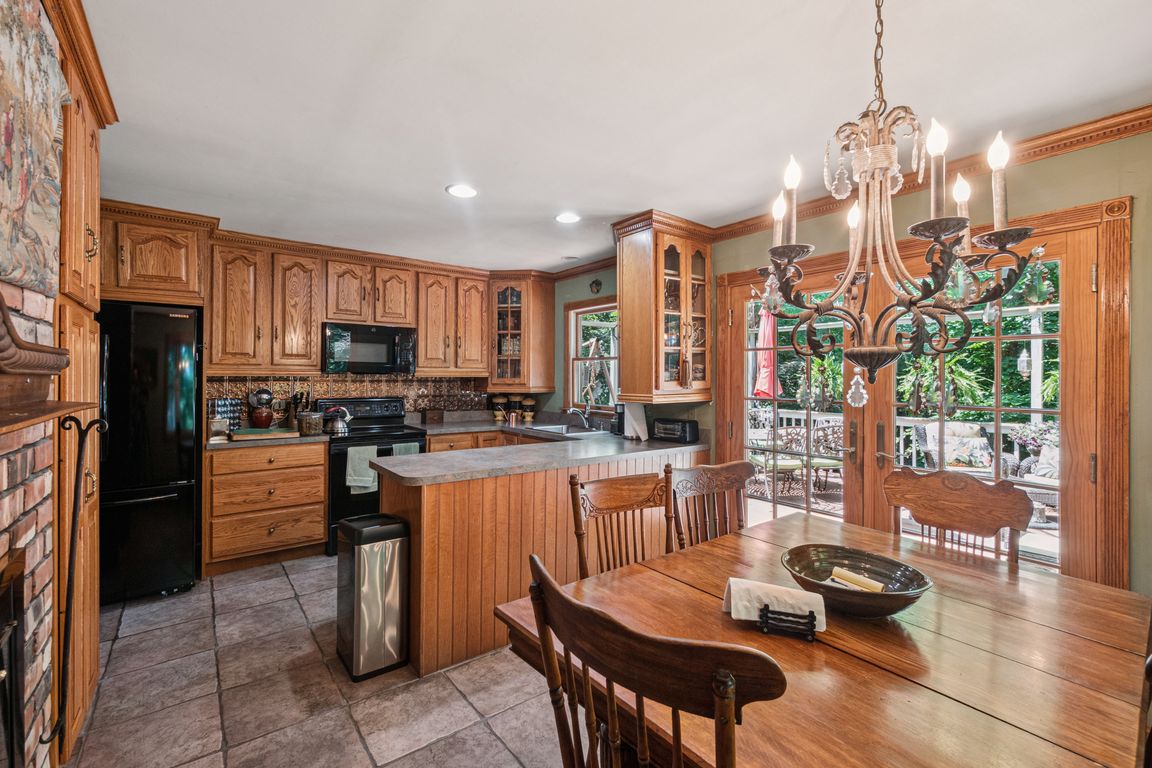
For sale
$745,000
3beds
1,750sqft
347 Scudder Avenue, Northport, NY 11768
3beds
1,750sqft
Single family residence, residential
Built in 1970
5,227 sqft
1 Garage space
$426 price/sqft
What's special
This classic Cape Cod-style home offers 3 bedrooms and 2 bathrooms, with plenty of charm and thoughtful details throughout. Located on a picturesque lot in desirable Northport Village, you’ll be just a short stroll from the village center, perfect for those who enjoy being close to everything without relying on a ...
- 38 days
- on Zillow |
- 3,819 |
- 135 |
Source: OneKey® MLS,MLS#: 875388
Travel times
Kitchen
Living Room
Primary Bedroom
Zillow last checked: 7 hours ago
Listing updated: July 12, 2025 at 12:09pm
Listing by:
Howard Hanna Coach 631-757-7272,
Anita L. Anselmi GRI
Source: OneKey® MLS,MLS#: 875388
Facts & features
Interior
Bedrooms & bathrooms
- Bedrooms: 3
- Bathrooms: 2
- Full bathrooms: 2
Primary bedroom
- Description: Primary bedroom with 2 closets, parquet floor
- Level: Second
Bedroom 2
- Description: Bedroom w/closet
- Level: Second
Bedroom 3
- Description: 3rd bedroom
- Level: Second
Bathroom 1
- Description: Full bathroom
- Level: First
Bathroom 2
- Description: Full bath
- Level: Second
Basement
- Description: Basement with garage access
- Level: Lower
Dining room
- Description: Separate formal dining room
- Level: First
Kitchen
- Description: U- shaped kitchen with dining area plus dual fireplace/built-ins
- Level: First
Living room
- Description: Formal living room with fireplace. Cathedral ceiling/structural beams/ balcony
- Level: First
Office
- Description: Home office
- Level: First
Heating
- Baseboard, Oil
Cooling
- Wall/Window Unit(s)
Appliances
- Included: Dishwasher, Dryer, Microwave, Range, Refrigerator, Washer
- Laundry: Washer/Dryer Hookup, In Basement
Features
- First Floor Full Bath, Beamed Ceilings, Built-in Features, Cathedral Ceiling(s), Chandelier, Eat-in Kitchen, Formal Dining
- Flooring: Carpet, Ceramic Tile, Concrete, Hardwood, Wood
- Basement: Full
- Attic: None
- Number of fireplaces: 2
Interior area
- Total structure area: 1,750
- Total interior livable area: 1,750 sqft
Property
Parking
- Total spaces: 1
- Parking features: Driveway
- Garage spaces: 1
- Has uncovered spaces: Yes
Features
- Levels: Tri-Level
- Patio & porch: Deck, Patio
Lot
- Size: 5,227 Square Feet
- Dimensions: 50 x 100
- Features: Back Yard, Corner Lot, Front Yard, Landscaped, Near Public Transit, Near School, Near Shops, Private
- Residential vegetation: Partially Wooded
Details
- Parcel number: 0404013000400082002
- Special conditions: None
Construction
Type & style
- Home type: SingleFamily
- Architectural style: Cape Cod
- Property subtype: Single Family Residence, Residential
Materials
- Shingle Siding
Condition
- Actual
- Year built: 1970
Utilities & green energy
- Sewer: Cesspool
- Water: Public
- Utilities for property: Cable Available, Electricity Connected, Water Connected
Community & HOA
HOA
- Has HOA: No
Location
- Region: Northport
Financial & listing details
- Price per square foot: $426/sqft
- Tax assessed value: $3,385
- Annual tax amount: $13,846
- Date on market: 6/18/2025
- Listing agreement: Exclusive Right To Sell
- Exclusions: Outside Statuary, Cabinet in dining area next to fireplace
- Electric utility on property: Yes