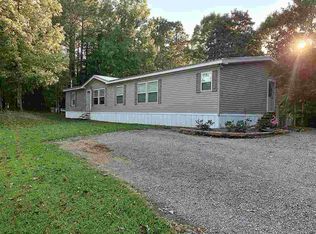Rare find in the Florence school district! This beautiful brick home is in immaculate condition. It has an open concept floor plan with 3 large bedrooms and 2 full baths. This home sits on 8 acres and provides privacy with country living in a great area. One side of the home is wooded and you will own the land across the street so neighbors in front of you! You enter the home in the foyer, there is a coat closet to the right and you walk in to the large living room. The living room has 3 floor to ceiling windows providing tons of natural light and views of the pretty backyard. Off of the living room is the dining room, it also has 3 floor to ceiling windows providing natural light and a glass door that leads to the outdoor deck and covered patio. Off of the dining room is the kitchen. The kitchen has a large bar that provides seating, pretty granite countertops with a subway tile backsplash, tons of countertop and cabinet space, a large walk in pantry, and a built in desk. This home features a huge laundry room with tons of built ins, granite countertops, a large sink, space for a standup freezer, and a desk. The laundry is conveniently located off of the 2 car garage. All 3 bedrooms are large with nice closets. The master has an en-suite bath with granite countertops, a built in vanity, separate shower, soaker tub, and his/her closets. The yard is huge and can be enjoyed on the front covered porch, the back covered patio, or the multiple level deck. There is a nice storage shed in the back yard. This one is move in ready and a must see!
This property is off market, which means it's not currently listed for sale or rent on Zillow. This may be different from what's available on other websites or public sources.
