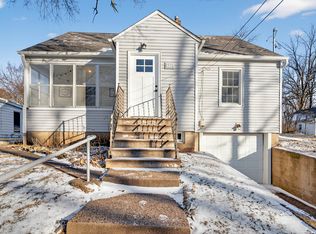This attractive 2 BEDROOM home was conventionally built in 2000 and is located across from the Bickelhaupt Arboretum. Low maintenance brick & vinyl exterior. The back yard is private and beautifully landscaped. The interior of the home features an efficient Carrier Heat Recovery Ventilator--Gas FA & C/A. The kitchen has all built in appliances with a kitchen planning desk and lipped counter top for informal dining. Spacious open & carpeted living room and dining rooms. The master bedroom is 14'7 X 17'2 fully carpeted with walk-in closet. The lower level features den and second bedroom with large closet. Laundry room with sink and built-in ironing board. Each level has a 3/4 bath (shower). The garage has built-in shelves, an electric opener, & a floor drain. This home is ideal for a single person or couple wanting a great location with minimum maintenance. Don't miss this opportunity to see this like new home in one of Clinton's finest areas. Attractively priced at $149,900.00.
This property is off market, which means it's not currently listed for sale or rent on Zillow. This may be different from what's available on other websites or public sources.
